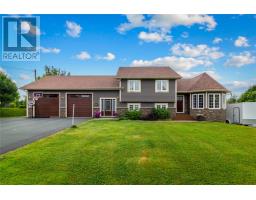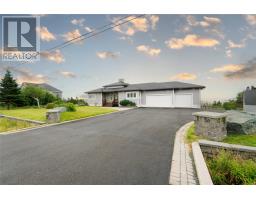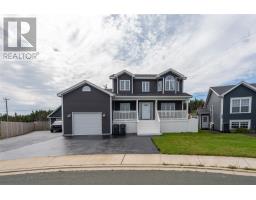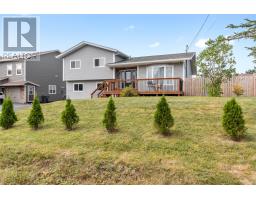13 Hayfield Place, Paradise, Newfoundland & Labrador, CA
Address: 13 Hayfield Place, Paradise, Newfoundland & Labrador
Summary Report Property
- MKT ID1276465
- Building TypeHouse
- Property TypeSingle Family
- StatusBuy
- Added13 weeks ago
- Bedrooms4
- Bathrooms4
- Area2348 sq. ft.
- DirectionNo Data
- Added On21 Aug 2024
Property Overview
This stunning, fully developed, 4 bedroom home is situated on a quiet cul de sac in Woodstock Gardens subdivision of Paradise. The main floor is modern, bright and spacious with beautiful hardwood flooring throughout. The kitchen features stainless steel appliances, tiled backsplash, island with seating and bar fridge, and access to the cozy private patio. The bright white open concept family/dining room has a vaulted ceiling with sky lights and beautiful fireplace. There is also a half bath on this floor for your convenience. The hardwood staircase leads to the second floor which has 3 cozy bedrooms including the master with 3 piece ensuite and walk in closet. The fully developed basement has a 4th bedroom, 3 piece bathroom/ laundry room combo, office space, storage, play area, and spacious recroom/tv room. This home also has an attached garage for additional storage. The fully fenced yard backs onto a green belt and provides a park like setting surrounded by mature trees. Located minutes from all major amenities, schools and walking trails. Pride of ownership is evident throughout this beautiful, must see home! (id:51532)
Tags
| Property Summary |
|---|
| Building |
|---|
| Land |
|---|
| Level | Rooms | Dimensions |
|---|---|---|
| Second level | Ensuite | 3 PCS |
| Bath (# pieces 1-6) | 4 PCS | |
| Bedroom | 10.2X9.8 | |
| Bedroom | 10.8X9.8 | |
| Basement | Bedroom | 12.4X10.9 |
| Office | 6X6.10 | |
| Recreation room | 11.9X24.3 | |
| Playroom | 7.1X6.9 | |
| Bath (# pieces 1-6) | 3 PCS | |
| Main level | Bath (# pieces 1-6) | 2 PCS |
| Living room | 12X17.2 | |
| Foyer | 5X8 | |
| Dining room | 14.3X10.8 | |
| Kitchen | 20.10X10 |
| Features | |||||
|---|---|---|---|---|---|
| Attached Garage | Dishwasher | Stove | |||


























































