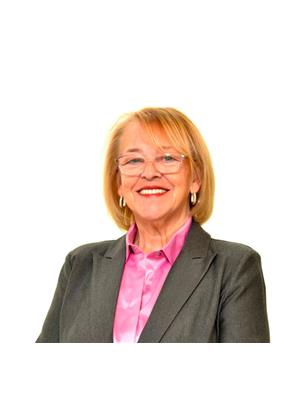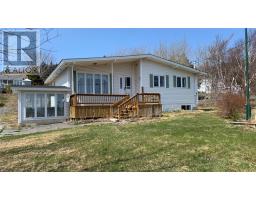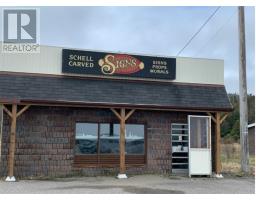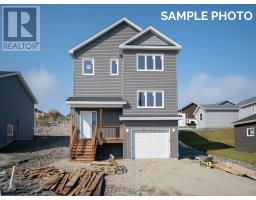1852 Topsail Road, Paradise, Newfoundland & Labrador, CA
Address: 1852 Topsail Road, Paradise, Newfoundland & Labrador
Summary Report Property
- MKT ID1276146
- Building TypeHouse
- Property TypeSingle Family
- StatusBuy
- Added18 weeks ago
- Bedrooms4
- Bathrooms3
- Area3500 sq. ft.
- DirectionNo Data
- Added On15 Aug 2024
Property Overview
Welcome to 1852 Topsail Road Paradise, this is where luxury and comfort merges perfectly together in this fully developed executive home. Here we have over 3500 square feet of developed space! As you enter, the foyer it feels like “home” right away. The living room boasts a corner fireplace, great for the upcoming cooler evenings, lots of natural light & gleaming hardwood floors. There is also a mini split to bring comfort whatever the temperatures may be. Outfitted with fantastic LG appliances the kitchen has lots of counter & cupboard space and enjoy access to the outside living space right from the kitchen, great for BBQing or entertaining. There is a formal dining area as well with a mini split to keep you comfy while sharing your meals. Just down the hall there are three spacious bedrooms, one of which is the primary bedroom which has a huge walk in closet & an ensuite complete with a whirlpool tub & shower. There is also main floor laundry, main bath and access to the garage. Downstairs is fully developed with one bedroom, a full bath, a family room and a super large rec room. There is also a storage area. Outside, the fenced backyard offers privacy for outdoor activities & just enjoying the great outdoors. Located Just minutes from Topsail Beach and walking trails. Discover the perfect blend of space, functionality & location in this Paradise home, being sold as viewed. *As per sellers directive any and all offers will be presented at 6pm Sunday August 18, 2024* (id:51532)
Tags
| Property Summary |
|---|
| Building |
|---|
| Land |
|---|
| Level | Rooms | Dimensions |
|---|---|---|
| Basement | Bath (# pieces 1-6) | 3pc |
| Storage | 14.9x9.9 | |
| Bedroom | 9.7x12.9 | |
| Recreation room | 14.5x47 | |
| Family room | 14.5x25.5 | |
| Main level | Laundry room | 6.7x6.5 |
| Bath (# pieces 1-6) | 3pc | |
| Ensuite | 4pc | |
| Primary Bedroom | 14x14 | |
| Bedroom | 9.7x12.9 | |
| Bedroom | 11.6x10.8 | |
| Living room/Fireplace | 13.5x15.7 | |
| Kitchen | 9.8x14 | |
| Dining room | 11x11.3 | |
| Foyer | 8.2x7.5 |
| Features | |||||
|---|---|---|---|---|---|
| Attached Garage | Dishwasher | Refrigerator | |||
| Stove | Washer | Dryer | |||










































































