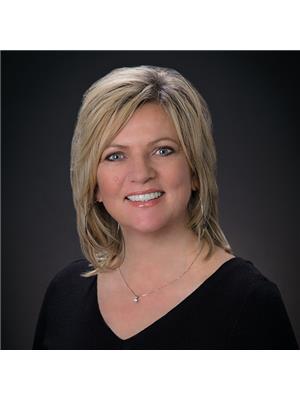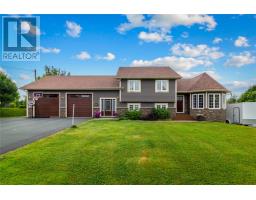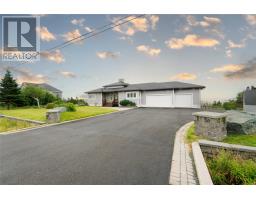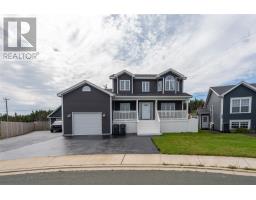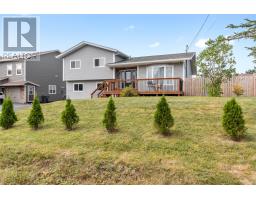139 Ridgewood Drive, Paradise, Newfoundland & Labrador, CA
Address: 139 Ridgewood Drive, Paradise, Newfoundland & Labrador
Summary Report Property
- MKT ID1276314
- Building TypeHouse
- Property TypeSingle Family
- StatusBuy
- Added13 weeks ago
- Bedrooms4
- Bathrooms4
- Area4000 sq. ft.
- DirectionNo Data
- Added On19 Aug 2024
Property Overview
Welcome to your dream home! This luxurious single-story estate sits on a 1-acre lot with views of Conception Bay. Inside, you’ll find spacious living areas with soaring 12-foot ceilings, including four generously sized bedrooms. The master suite is a private retreat with dual bathrooms and walk-in closets. A flexible office space offers ocean views and can be easily converted into an additional bedroom. The gourmet kitchen features a 10-foot granite island, a pantry, and custom storage, while the elegant living room is warmed by a wood-burning Heatilator fireplace. Enjoy the convenience of main floor laundry, versatile basement games area, and ample garage space. Recent upgrades include new shingles, updated basement flooring, and a new boiler, all supported by an energy-efficient 5-tonne Trane heat pump. Designed with accessibility in mind, this home offers luxury living in a serene, picturesque setting. (id:51532)
Tags
| Property Summary |
|---|
| Building |
|---|
| Land |
|---|
| Level | Rooms | Dimensions |
|---|---|---|
| Lower level | Utility room | 8x13 |
| Storage | 6.5x7.11 | |
| Bedroom | 11x14 | |
| Bedroom | 11x14 | |
| Bath (# pieces 1-6) | 14.7x8 | |
| Family room | 53x18 | |
| Main level | Ensuite | 6.7x9.9 |
| Ensuite | 6x6.4 | |
| Den | 8x11 | |
| Bedroom | 13.10x11.10 | |
| Primary Bedroom | 18.2x13.11 | |
| Living room/Dining room | 26.4x31.7 |
| Features | |||||
|---|---|---|---|---|---|
| Attached Garage | Detached Garage | Garage(2) | |||
| Dishwasher | |||||








































