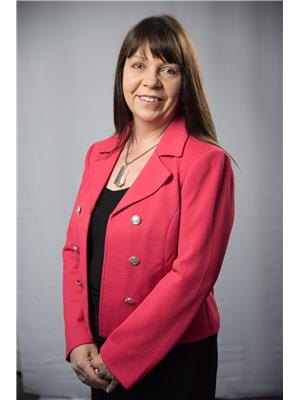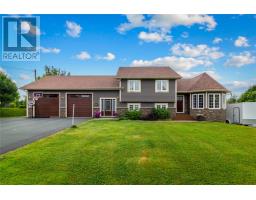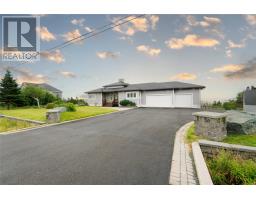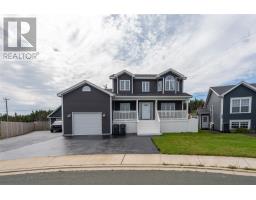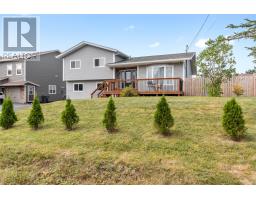49 Mullingar Drive, Paradise, Newfoundland & Labrador, CA
Address: 49 Mullingar Drive, Paradise, Newfoundland & Labrador
Summary Report Property
- MKT ID1276346
- Building TypeHouse
- Property TypeSingle Family
- StatusBuy
- Added13 weeks ago
- Bedrooms4
- Bathrooms3
- Area2292 sq. ft.
- DirectionNo Data
- Added On20 Aug 2024
Property Overview
Built by New Victorian Homes, this fully-developed bungalow will check all of the boxes! The main floor offers open concept living / kitchen & dining area ... ideal for entertaining! Off the kitchen, there is a walk-out to a very private fenced backyard. The main floor features three bedrooms. The large master has a full ensuite and walk-in closet! The energy-efficient mini-split contributes to low heating costs and provides cool air during the warmer months! The basement is fully developed and offers a cozy rec room with electric wall-mounted fireplace, a 4th bedroom with it's own walk-in closet, and a large bonus room to be used as you wish! There is also a convenient full bathroom on this level plus laundry and a mudroom with walk-out to the rear yard. As an added bonus, check out the heated & wired 12 x 18 shed with 12 ft ceilings and a garage door! Outfitted with a workbench and built-in shelving, this is the perfect space to store toys and work on your chosen crafts! Walking distance to elementary school and daycares! A multi-purpose recreation facility with playground is just around the corner! Extra-wide driveway can easily accommodate 3 vehicles. As per Sellers Directive, no offers to be conveyed prior to 8 PM on Wednesday, Aug 21st. (id:51532)
Tags
| Property Summary |
|---|
| Building |
|---|
| Land |
|---|
| Level | Rooms | Dimensions |
|---|---|---|
| Basement | Mud room | 10'9"" x 5'10"" |
| Laundry room | .. | |
| Bath (# pieces 1-6) | 3 PC | |
| Hobby room | 21'5"" x 12'4"" | |
| Bedroom | 21'10"" x 11'1"" | |
| Recreation room | 13'1"" x 21'7"" | |
| Main level | Foyer | 8'6"" x 7'6"" |
| Bath (# pieces 1-6) | 4 PC | |
| Bedroom | 9'8"" x 11'11"" | |
| Bedroom | 10'1"" x 11'11"" | |
| Ensuite | 3 PC | |
| Primary Bedroom | 13'3"" x 17'8"" | |
| Living room | 30'10"" x 11'11"" | |
| Not known | 15'9"" x 11'11 |
| Features | |||||
|---|---|---|---|---|---|
| Dishwasher | Refrigerator | Microwave | |||
| Stove | Washer | Dryer | |||










































