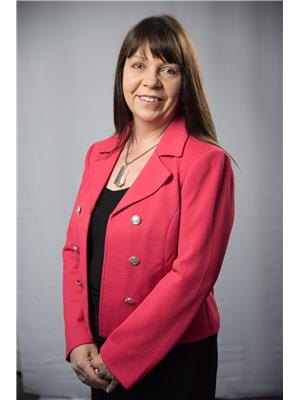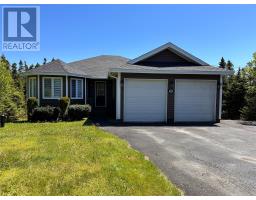10 Robin's Pond Hill Road, Torbay, Newfoundland & Labrador, CA
Address: 10 Robin's Pond Hill Road, Torbay, Newfoundland & Labrador
Summary Report Property
- MKT ID1274055
- Building TypeHouse
- Property TypeSingle Family
- StatusBuy
- Added20 weeks ago
- Bedrooms4
- Bathrooms3
- Area3908 sq. ft.
- DirectionNo Data
- Added On30 Jun 2024
Property Overview
Loved and meticulously maintained, this gorgeous home will check all of your boxes! Situated on a quiet, no-throughfare side road with access to the tip of Whiteway Pond, this home offers almost 4000 square feet of living space and a large detached garage! Dormer windows and sky lights enhance the natural light. The large kitchen offers solid-surface counter tops with backsplash, tons of cabinet space, and a dining area large enough to host all of the family dinners! The living room is cozy and looks out over the natural landscape behind. For the large family, we have 4 generously sized bedrooms on the main floor. The 4th bedroom currently functions as an office. For busy mornings, the family bath has a separated double vanity. The primary bedroom features a 3 piece bath and sizable closet. The main areas are finished with engineered hardwood, ceramic floors and cozy eco-friendly cork flooring in the bedrooms. If you love to entertain, the lower level has been designed to duplicate your favourite pub with a spacious bar area, conversational seating, and a fully decked pool room! Some drywall, flooring, paint & plaster will finish the remainder of the basement (electrical is in place). It is laid out to accommodate a sizeable mud room and a theatre room, but would easily accommodate a 5th bedroom or perhaps an inlaw suite! Home is heated by a newly installed electric furnace and hot-water in-floor heat on both levels. 350 amp electrical system. The heated & wired garage with high ceiling will easily accommodate 4 vehicles. The driveway will accommodate 8 or more vehicles. For the nature lover, the rear portion of the property remains wooded. The current owner had plans for a pathway to the pond but life circumstances call for a move out of province instead. With a little work & vision, you could create a mini-park in your own backyard! All appliances, pool table & fireplace included. List of upgrades since ownership on file with Realtor. (id:51532)
Tags
| Property Summary |
|---|
| Building |
|---|
| Land |
|---|
| Level | Rooms | Dimensions |
|---|---|---|
| Basement | Bath (# pieces 1-6) | 6'3"" x 5'4"" |
| Storage | 31'5"" x 14'3"" | |
| Utility room | 18' x 14'5"" | |
| Mud room | 18'3"" x 15'2"" | |
| Games room | 21'1"" x 13'1"" | |
| Recreation room | 21'7"" x 14'4"" | |
| Main level | Bath (# pieces 1-6) | 10' x 5'5'"" |
| Bedroom | 11'1"" x 10'9"" | |
| Bedroom | 10'1"" x 13'11"" | |
| Bedroom | 10'3"" x 14'9"" | |
| Ensuite | 9'9"" x 6'1"" | |
| Primary Bedroom | 12'5"" x 16'3"" | |
| Living room | 20'7"" x 13'1"" | |
| Dining room | 14'9"" x 11'3"" | |
| Kitchen | 14'9"" x 12' | |
| Laundry room | 17'2"" x 8' |
| Features | |||||
|---|---|---|---|---|---|
| Detached Garage | Dishwasher | Microwave | |||
| Stove | Washer | Wet Bar | |||
| Dryer | |||||

























































