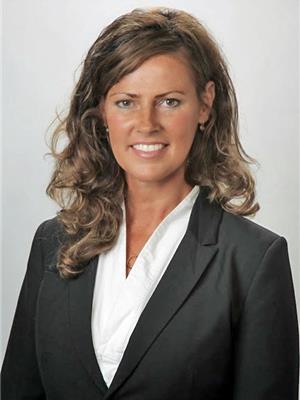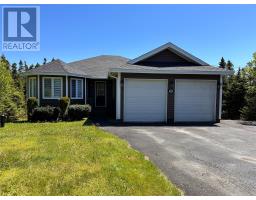14 Western Island Pond Drive, Torbay, Newfoundland & Labrador, CA
Address: 14 Western Island Pond Drive, Torbay, Newfoundland & Labrador
Summary Report Property
- MKT ID1275048
- Building TypeTwo Apartment House
- Property TypeSingle Family
- StatusBuy
- Added13 weeks ago
- Bedrooms6
- Bathrooms4
- Area3291 sq. ft.
- DirectionNo Data
- Added On16 Aug 2024
Property Overview
Discover an exceptional residence that epitomizes the perfect blend of serenity & modern comfort. Nestled amidst mature trees, this home offers unparalleled privacy, inviting you to immerse yourself in the tranquility of its natural surroundings. Meander in nature on the expansive grounds that provide ample space for whatever you envision; a versatile canvas awaiting your personal touch. Inside the main house, a renovated interior exudes a contemporary ambiance. The main floor showcases a newly renovated kitchen with stainless steel appliances, complemented by new flooring, lighting, and fresh paint throughout. Ascend the newly installed hardwood staircase to find three generously-proportioned bedrooms to include a primary bedroom with an open en-suite featuring a jacuzzi soaker tub, newly installed glass shower, & semi walk-in closet with motion-activated lighting that can be closed off by removing tub & replacing with sink & 2nd floor main bathroom. The lower levels offer a newly renovated potential theater room, bonus room, laundry & utility rooms. Next door is a charming above-ground apartment boasting a newly renovated open-concept kitchen/living area, an office, primary bedroom & spacious three-piece bathroom with heated floor, perfect for aging parents, a mature family member, or to rent to offset the mortgage. Lower level accommodates two additional bedrooms, a sprawling 14 x 39 fully customizable open space, brimming with potential for various uses. Step outside again to a sprawling 32 x 40 sun deck with southern exposure complete with an above-ground heated pool—a perfect oasis for relaxation or hosting gatherings with loved ones. Store all those recreational toys in the attached heated double garage with epoxy flooring along with a single detached garage for further storage. Property promises a lifestyle of tranquility and sophistication, where every detail has been thoughtfully curated for ultimate comfort and enjoyment in harmony with nature. (id:51532)
Tags
| Property Summary |
|---|
| Building |
|---|
| Land |
|---|
| Level | Rooms | Dimensions |
|---|---|---|
| Second level | Bath (# pieces 1-6) | 3 PCS |
| Bedroom | 9.71 X 11.54 | |
| Bedroom | 9.71 X 11.19 | |
| Primary Bedroom | 11.36 X 19.21 | |
| Lower level | Laundry room | 5.47 x 7.18 |
| Other | 10.10 x 11.33 | |
| Utility room | 5.16 x 5.87 | |
| Other | 11.50 x 21.31 | |
| Not known | 9.58 X 9.79 | |
| Not known | 9.55 X 12.09 | |
| Recreation room | 13.37 X 38.34 | |
| Other | 7.22 X 13.33 | |
| Main level | Foyer | 4.91 X 7.71 |
| Living room | 11.52 X 13.04 | |
| Bath (# pieces 1-6) | POWDER ROOM 1/2 | |
| Not known | 19.51 X 22.48 | |
| Not known | 5.99 X 10.05 | |
| Bath (# pieces 1-6) | 3 PCS HEATED | |
| Not known | 10.66 x 11.78 | |
| Not known | 6.55 x 7.98 | |
| Not known | 10.98 x 13.28 | |
| Not known | 15.57 x 17.91 |
| Features | |||||
|---|---|---|---|---|---|
| Alarm System | Dishwasher | Whirlpool | |||

























































