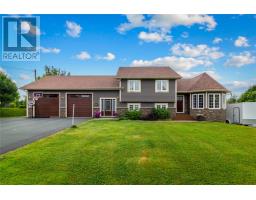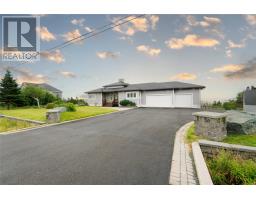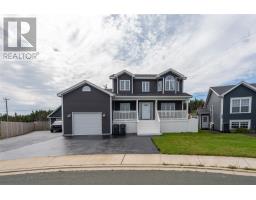17 PineHill Place, Paradise, Newfoundland & Labrador, CA
Address: 17 PineHill Place, Paradise, Newfoundland & Labrador
Summary Report Property
- MKT ID1276153
- Building TypeHouse
- Property TypeSingle Family
- StatusBuy
- Added14 weeks ago
- Bedrooms4
- Bathrooms3
- Area2900 sq. ft.
- DirectionNo Data
- Added On14 Aug 2024
Property Overview
Stunning 4-Bedroom, 3-Bathroom Home on a Private Cul-de-Sac in Paradise! This beautifully renovated side-split home, located on an oversized lot, offers the perfect blend of modern upgrades and serene living. Over the past 7 years, this property has undergone extensive renovations, including new shingles, windows, exterior doors, and a custom kitchen with butcher block countertops and a spacious island. The home is illuminated with new lighting, including pot lights, and features all-new appliances, updated bathrooms, fresh flooring, and freshly painted interiors. The exterior boasts new decks and a fully fenced yard, providing a private oasis surrounded by trees. Additionally, a detached 30x24 insulated and heated garage adds exceptional value to this property, offering ample space for vehicles, storage, or a workshop. Nestled on a quiet cul-de-sac, this home is a true gem in a peaceful and sought-after neighborhood. Don’t miss the opportunity to make this paradise your own! (id:51532)
Tags
| Property Summary |
|---|
| Building |
|---|
| Land |
|---|
| Level | Rooms | Dimensions |
|---|---|---|
| Second level | Bath (# pieces 1-6) | Three Piece |
| Bedroom | 12x12 | |
| Bedroom | 10x12 | |
| Ensuite | Three Piece | |
| Primary Bedroom | 14x14 | |
| Basement | Utility room | 12x10 |
| Laundry room | 12x10 | |
| Games room | 15x14 | |
| Lower level | Bedroom | 10x10 |
| Bath (# pieces 1-6) | Three Piece | |
| Recreation room | 22x15 | |
| Main level | Living room | 13.6x14.6 |
| Dining room | 12.6x10.6 | |
| Kitchen | 13.6x15.60 |
| Features | |||||
|---|---|---|---|---|---|
| Detached Garage | Garage(2) | Dishwasher | |||
| Refrigerator | Microwave | Stove | |||
| Washer | Dryer | Air exchanger | |||




















































