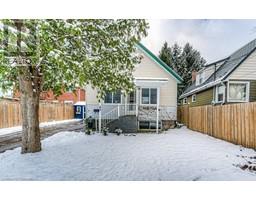557 VETERANS Drive BRNW - Northwest Brampton, Brampton, Ontario, CA
Address: 557 VETERANS Drive, Brampton, Ontario
Summary Report Property
- MKT ID40684405
- Building TypeHouse
- Property TypeSingle Family
- StatusBuy
- Added1 days ago
- Bedrooms4
- Bathrooms4
- Area2610 sq. ft.
- DirectionNo Data
- Added On10 Dec 2024
Property Overview
Welcome to this stunning executive 4-bedroom detached home, a perfect blend of luxury and functionality. Featuring an upgraded elevation with a striking stone front, this bright and spacious home boasts 9 ft ceilings on the main floor, creating an elegant ambiance. The primary bedroom offers a luxurious retreat with a 5-piece ensuite and two walk-in closets, while the second bedroom includes a private 4-piece ensuite. The third and fourth bedrooms share a convenient 4-piece semi-ensuite. The home showcases upgraded hardwood flooring throughout, a beautifully crafted staircase with iron pickets, and a separate side entrance for added flexibility. The modern kitchen is a chef's delight with stainless steel appliances, quartz countertops, a backsplash, and a central island. Freshly painted and in immaculate move-in condition, this home is a true gem waiting for its new owners. (id:51532)
Tags
| Property Summary |
|---|
| Building |
|---|
| Land |
|---|
| Level | Rooms | Dimensions |
|---|---|---|
| Second level | Laundry room | 10'11'' x 6'4'' |
| 4pc Bathroom | Measurements not available | |
| 4pc Bathroom | Measurements not available | |
| Bedroom | 12'3'' x 13'1'' | |
| Bedroom | 11'3'' x 11'9'' | |
| Bedroom | 11'11'' x 11'9'' | |
| 5pc Bathroom | Measurements not available | |
| Primary Bedroom | 17'0'' x 15'9'' | |
| Main level | 2pc Bathroom | Measurements not available |
| Dining room | 10'4'' x 10'3'' | |
| Kitchen | 10'4'' x 14'3'' | |
| Living room | 17'0'' x 24'0'' |
| Features | |||||
|---|---|---|---|---|---|
| Southern exposure | Attached Garage | Dishwasher | |||
| Dryer | Refrigerator | Washer | |||
| Gas stove(s) | Central air conditioning | ||||












































































