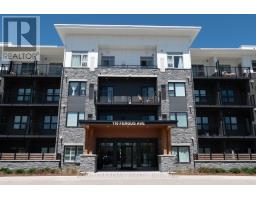59 WILDBERRY CRESCENT, Brampton, Ontario, CA
Address: 59 WILDBERRY CRESCENT, Brampton, Ontario
Summary Report Property
- MKT IDW9260783
- Building TypeHouse
- Property TypeSingle Family
- StatusBuy
- Added13 weeks ago
- Bedrooms5
- Bathrooms4
- Area0 sq. ft.
- DirectionNo Data
- Added On19 Aug 2024
Property Overview
Welcome To An Exceptional Opportunity To Own A Stunning Home In The Prestigious Springdale Neighborhood. This Meticulously Maintained Residence Masterfully Blends Sophistication And Comfort, Featuring Luxurious Engineered Hardwood Floors Installed In 2022 That Grace The Main Living Areas. Boasting 3+2 Bedrooms And 4 Elegant Washrooms, The Home Includes A Separate Entertainment/Family Room On The Second Floor And Stylish Zebra Window Coverings Throughout. The Beautifully Finished Basement Offers 2 Additional Bedrooms, A Fully Equipped Kitchen, And A Full Washroom, All Accessible Via A Separate Entrance, Making It Ideal For A Private Retreat Or Extended Living. Enjoy The Expansive Deck Perfect For Summer Entertaining Or Relaxation, And The Convenience Of Main Floor Laundry. This Home Exemplifies Both Style And Functionality In A Prime Location. Dont Miss The Chance To Make This Exceptional Property YoursContact Us Today To Schedule A Private Viewing. (id:51532)
Tags
| Property Summary |
|---|
| Building |
|---|
| Level | Rooms | Dimensions |
|---|---|---|
| Second level | Primary Bedroom | 6.26 m x 3.3 m |
| Bedroom 2 | 3.3 m x 3.1 m | |
| Bedroom 3 | 3.25 m x 3.2 m | |
| Basement | Kitchen | 3.35 m x 2.9 m |
| Bedroom | Measurements not available | |
| Bedroom 2 | Measurements not available | |
| Bedroom 4 | 3.5 m x 2.98 m | |
| Main level | Living room | 4.5 m x 3.45 m |
| Dining room | 3.95 m x 3.1 m | |
| Kitchen | 5.3 m x 3.3 m | |
| Eating area | Measurements not available | |
| In between | Family room | 4.5 m x 3.85 m |
| Features | |||||
|---|---|---|---|---|---|
| Carpet Free | Attached Garage | Dishwasher | |||
| Dryer | Garage door opener | Refrigerator | |||
| Two stoves | Washer | Separate entrance | |||
| Central air conditioning | |||||




































































