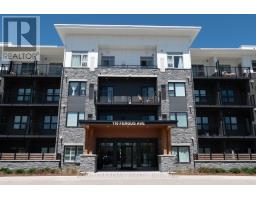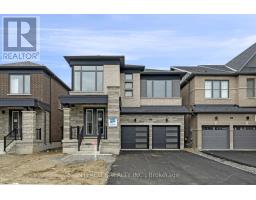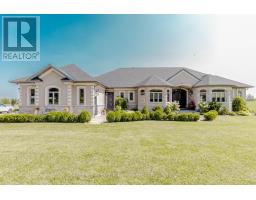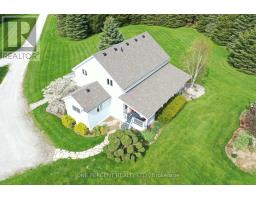9 PUTNEY ROAD, Caledon, Ontario, CA
Address: 9 PUTNEY ROAD, Caledon, Ontario
Summary Report Property
- MKT IDW9049427
- Building TypeHouse
- Property TypeSingle Family
- StatusBuy
- Added14 weeks ago
- Bedrooms3
- Bathrooms2
- Area0 sq. ft.
- DirectionNo Data
- Added On11 Aug 2024
Property Overview
Welcome To The Epitome Of Luxury Living In Caledon East!** This Distinguished Detached Bungalow Spans Nearly 1540 Sq Ft Of Opulent Living Space, Boasting 9-Foot Ceilings, 3 Bedrooms, And 2 Bathrooms. Nestled On A Prestigious Ravine Lot, Mere Minutes From Brampton, It Offers Both Privacy And Stunning Views, With Premium Amenities Just Moments Away. The Home Features A One-And-A-Half-Car Garage, A Generous Four-Car Park Driveway, Gleaming Hardwood Floors, And A Modern Open-Concept Kitchen Adorned With State-Of-The-Art Stainless Steel Appliances And Bathed In Natural Light. Designed For Comfort And Style, This Residence Promises A Perfect Blend Of Luxury And Convenience. Don't Miss Out On This Rare Opportunity For Sophisticated Living In A Prime Caledon East LocationSchedule Your Private Viewing Today! (id:51532)
Tags
| Property Summary |
|---|
| Building |
|---|
| Land |
|---|
| Level | Rooms | Dimensions |
|---|---|---|
| Main level | Living room | 6.67 m x 3.48 m |
| Dining room | 3.33 m x 3.31 m | |
| Kitchen | 3.34 m x 3.05 m | |
| Eating area | 3.35 m x 2.58 m | |
| Primary Bedroom | 4.55 m x 3.2 m | |
| Bedroom 2 | 3.13 m x 3.03 m | |
| Bedroom 3 | 3.1 m x 3.17 m |
| Features | |||||
|---|---|---|---|---|---|
| Wooded area | Carpet Free | Attached Garage | |||
| Dishwasher | Dryer | Garage door opener | |||
| Refrigerator | Stove | Washer | |||
| Water softener | Central air conditioning | ||||





























































