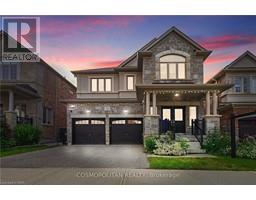7 KEATS TERRACE, Brampton, Ontario, CA
Address: 7 KEATS TERRACE, Brampton, Ontario
Summary Report Property
- MKT IDW9259110
- Building TypeHouse
- Property TypeSingle Family
- StatusBuy
- Added13 weeks ago
- Bedrooms4
- Bathrooms4
- Area0 sq. ft.
- DirectionNo Data
- Added On17 Aug 2024
Property Overview
Welcome to 7 Keats Terrace Brampton. Top to Bottom Completely Renovated ( 2024) Stunning Semi-Detached Home for Sale in Brampton West. Spent Over $170,000 as per the owner for the entire home. Stunning 3+1 Bedroom with 4 Washrooms dream home. Brand New Custom Kitchen W/Quartz Countertop& Backsplash! Living Room Hardwood Floor, Newly Installed Porcelain Tiles In Foyer, Powder Room &Kitchen Area! 3 BIG Size Bedrooms & 2 Full Washrooms On the 2nd Floor! Smooth ceilings on all levels. Luxury Constructed Finished Basement W/Separate Entrance, Kitchen, Bedroom & Spa Kind Full Washroom (2023). No Carpet in Entire Home. Upgraded Primary En-suite W/Glass Shower & Porcelain Tiles! **Whole House Is Professionally Painted [2024] Extra modern washrooms in the entire home. Tons of pot lights throughout the home. Top of the line Brand New Appliances. Minutes away from all amenities such as schools and shopping districts and access to all major highways as well as public transit. Don't Miss Out. **** EXTRAS **** All the floors are Loaded With Pot Lights. 3 Cars Parking's in Driveway and 1 car parking in Garage. New sodding in front and backyard 2024. (id:51532)
Tags
| Property Summary |
|---|
| Building |
|---|
| Level | Rooms | Dimensions |
|---|---|---|
| Second level | Primary Bedroom | 4.21 m x 3.57 m |
| Bedroom 2 | 3.66 m x 2.83 m | |
| Bedroom 3 | 3.14 m x 2.99 m | |
| Bathroom | Measurements not available | |
| Basement | Bedroom | Measurements not available |
| Laundry room | Measurements not available | |
| Kitchen | Measurements not available | |
| Main level | Living room | 6.71 m x 3.96 m |
| Dining room | 6.71 m x 3.96 m | |
| Kitchen | 2.93 m x 2.44 m | |
| Eating area | 2.93 m x 2.44 m |
| Features | |||||
|---|---|---|---|---|---|
| Attached Garage | Dishwasher | Dryer | |||
| Refrigerator | Stove | Washer | |||
| Separate entrance | Central air conditioning | ||||




























































