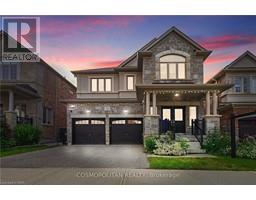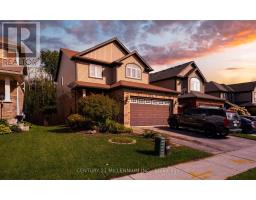380 LEANNE LANE, Shelburne, Ontario, CA
Address: 380 LEANNE LANE, Shelburne, Ontario
Summary Report Property
- MKT IDX9056610
- Building TypeHouse
- Property TypeSingle Family
- StatusBuy
- Added12 weeks ago
- Bedrooms6
- Bathrooms5
- Area0 sq. ft.
- DirectionNo Data
- Added On23 Aug 2024
Property Overview
Grand Home on 50 X 110 Feet Lot, Less than 1 year old, Luxurious 6 Bedroom & 5 Washroom Detached Home for Sale in Shelburne. Over $120,000 + Spent On Upgrades. Full Guest Suite On Main Floor With Full Washroom. 9'Ceiling On The Main. Sep Family Room With Fireplace. Master BR/ 5 Pc Ensuite. Home Features Hardwood Flooring on the main level And A Convenient Second-Level Boasts A Formal Combined Living/Dining Area, A Gourmet-Style Kitchen With A Breakfast Bar, In-Law Suite With Separate 4-Piece Bathroom And Numerous Other Upgrades. Enjoy Easy Access From The Garage And Separate Side Door Entrance To Basement. . Oversized Main Floor Windows Included Two-Storey Main Staircase Window. Wider Lot With 8' space Between Neighboring Property On One Side. Over $120,000 In Builder Upgrade. **Note: Virtual Staging pictures. ** **** EXTRAS **** Brand New S/S Appliances, Fridge, Stove, Dishwasher, Laundry Washer & Dryer. Close to All Amenities No Frills, Schools, Parks, Starbucks (New) Tim Hortons, McDonald's And Many More. (id:51532)
Tags
| Property Summary |
|---|
| Building |
|---|
| Level | Rooms | Dimensions |
|---|---|---|
| Second level | Loft | 2.7 m x 4.1 m |
| Laundry room | 1 m x 1 m | |
| Primary Bedroom | 5.4 m x 3.6 m | |
| Bedroom 2 | 3.6 m x 3 m | |
| Bedroom 3 | 4.7 m x 3 m | |
| Bedroom 4 | 3 m x 3.6 m | |
| Main level | Kitchen | 3.8 m x 3.5 m |
| Eating area | 3.5 m x 3 m | |
| Family room | 5.1 m x 3.6 m | |
| Dining room | 4.3 m x 4.3 m | |
| Bedroom | 3 m x 2.7 m |
| Features | |||||
|---|---|---|---|---|---|
| Attached Garage | Dishwasher | Dryer | |||
| Refrigerator | Stove | Washer | |||
| Separate entrance | Central air conditioning | ||||

























































