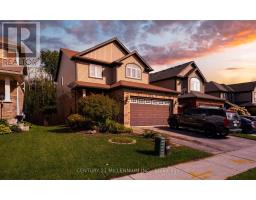825 COOK CRESCENT, Shelburne, Ontario, CA
Address: 825 COOK CRESCENT, Shelburne, Ontario
Summary Report Property
- MKT IDX9231337
- Building TypeRow / Townhouse
- Property TypeSingle Family
- StatusBuy
- Added12 weeks ago
- Bedrooms4
- Bathrooms4
- Area0 sq. ft.
- DirectionNo Data
- Added On23 Aug 2024
Property Overview
Stunning! Only 9-yr old traditional 2-storey sub-urban freehold town in picturesque Shelburne presenting 3+1 beds, 4 baths w/ a full finished bsmt can be converted to in-law w/ double laundry on a ravine lot. Open concept minimalist main level organized w/ a large Eat-in Kitchen upgraded w/ S/S appliances, tall cabinetry, and island w/ double sinks & over handing breakfast ledge. Bright long cozy living room W/O to backyard deck providing open ravine views and a spacious family sized dining area. Upstairs presents 3 large principal bedrooms w/ two full washrooms. Primary bedroom w/ 3-pc ensuite. Upper level Laundry closet for convenience can be converted to another washroom(laundry pushed to bsmt). Fully finished bsmt w/ one bed/den, rec room & full washroom can be converted to in-law suite. Deep backyard perfect for family entertainment. **** EXTRAS **** Do not miss the chance to own a newer property w/ a finish bsmt on a budget. Close to top-rated schools, shopping, hwys, restaurants. (id:51532)
Tags
| Property Summary |
|---|
| Building |
|---|
| Land |
|---|
| Level | Rooms | Dimensions |
|---|---|---|
| Second level | Primary Bedroom | 4.47 m x 4.69 m |
| Bedroom 2 | 2.98 m x 3.62 m | |
| Bedroom 3 | 2.6 m x 3.77 m | |
| Basement | Recreational, Games room | 2.3 m x 4.6 m |
| Bedroom 4 | 3.13 m x 2.85 m | |
| Utility room | 1.57 m x 2.09 m | |
| Main level | Foyer | 2.63 m x 5.04 m |
| Dining room | 2.89 m x 2.71 m | |
| Kitchen | 2.64 m x 2.44 m | |
| Living room | 5.53 m x 3.17 m |
| Features | |||||
|---|---|---|---|---|---|
| Ravine | Guest Suite | Garage | |||
| Water Heater | Central air conditioning | ||||

































































