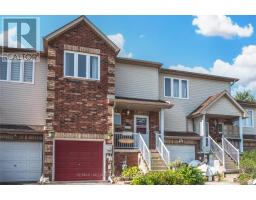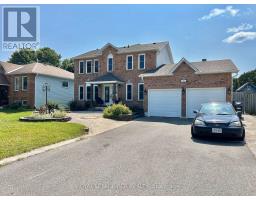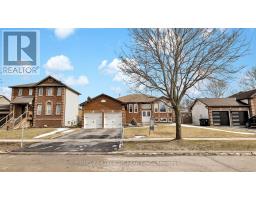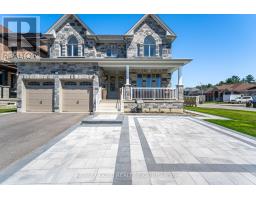21 TRUAX CRESCENT, Essa, Ontario, CA
Address: 21 TRUAX CRESCENT, Essa, Ontario
Summary Report Property
- MKT IDN9263389
- Building TypeHouse
- Property TypeSingle Family
- StatusBuy
- Added13 weeks ago
- Bedrooms4
- Bathrooms3
- Area0 sq. ft.
- DirectionNo Data
- Added On21 Aug 2024
Property Overview
CURB APPEAL! Presenting 21 Truax Cres located in the heart of Simcoe region surrounded by provincial/ national parks, mins to Barrie, Innisfil, Lake Simcoe, Wasaga Beach, Georgian Bay & HWY 400. *90 mins to Downtown Toronto* This link home provides all the benefits of a detached single-family dwelling while on a budget! Grand Driveway no sidewalk provides plenty of parking. Enjoy a 1.5 car garage w/ convenient inside access to main lvl laundry. Covered Porch entry opens into the bright foyer w/ 2-pc powder room. High quality laminate flooring & newer LED Light fixtures thru-out. Open-concept floorplan seamlessly ties the living room, dining room, & Chefs eat-in kitchen together. Executive kitchen upgraded w/ SS appliances, tall cabinets, & breakfast island adjacent to the dining area W/O to rear patio deck. Oversized Living room ideal for family entertainment. Upper lvl presents 3 spacious beds & 2 full 4-pc baths. Primary bedroom retreat w/ 4-pc ensuite bath, W/I closet & space for ensuite office. Full finished bsmt w/ family room & additional open-concept bedroom perfect for additional entertainment space & perfect for guest accommodations. Huge, fenced backyard w/ new deck (2021) & new garden shed (2021) designed for summer enjoyment absolute dream for growing families & pet lovers. Rest easy knowing all the major items have been updated: New Deck (2021), Roof (2018), Furnace (2016), Garden Shed (2021), CAC (2019), SS Fridge (2022), SS Microwave (2021), Washer/dryer (2020), Laminate flooring (2021), LED Light fixtures (2021). *Pride of Ownership* **** EXTRAS **** MOVE IN READY! Do not miss the chance to purchase a meticulously maintained detached home w/ major updates located in the heart of Simcoe mins to all amenities including top rated schools, parks, entertainment & much more. PRICED TO SELL (id:51532)
Tags
| Property Summary |
|---|
| Building |
|---|
| Land |
|---|
| Level | Rooms | Dimensions |
|---|---|---|
| Second level | Primary Bedroom | 7.19 m x 3.47 m |
| Bedroom 2 | 3.31 m x 3.89 m | |
| Bedroom 3 | 3.01 m x 3.11 m | |
| Basement | Utility room | 2.55 m x 4.97 m |
| Workshop | 2.99 m x 2.9 m | |
| Bedroom 4 | 3.73 m x 3.73 m | |
| Family room | 5.56 m x 6.48 m | |
| Main level | Foyer | 2.11 m x 3.36 m |
| Laundry room | 2.53 m x 1.82 m | |
| Kitchen | 3.11 m x 3.33 m | |
| Dining room | 3.1 m x 3.52 m | |
| Living room | 4.31 m x 4.96 m |
| Features | |||||
|---|---|---|---|---|---|
| Guest Suite | Attached Garage | Water Heater | |||
| Central air conditioning | |||||





































































