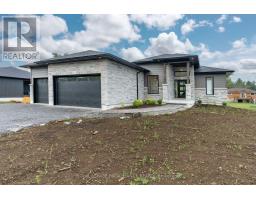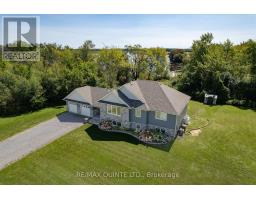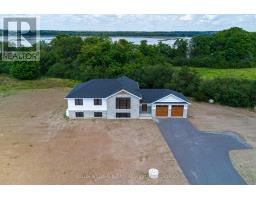42 CAMPBELL CRESCENT, Prince Edward County, Ontario, CA
Address: 42 CAMPBELL CRESCENT, Prince Edward County, Ontario
Summary Report Property
- MKT IDX9265259
- Building TypeRow / Townhouse
- Property TypeSingle Family
- StatusBuy
- Added13 weeks ago
- Bedrooms3
- Bathrooms3
- Area0 sq. ft.
- DirectionNo Data
- Added On22 Aug 2024
Property Overview
PRICED TO SELL! Talbot on the Trail where Town meets Country! Presenting Brand New Buttercup model by Port Picton Homes traditional 2-storey townhouse featuring 3bed, 3 bath, over 1200sqft of contemporary living space located mins from top rated schools, parks, Millenium trail, restaurants, recreation, & much more! Modern design & open concept floorplan focuses on luxury & comfort. Bright Foyer w/ 2-pc powder room & convenient access to garage. Oversized Living room w/ fireplace comb w/ dining room O/L backyard. Executive chefs Eat-in kitchen upgraded w/ tall, sleek, soft-close cabinets, white quartz counters, backsplash, & breakfast bar island w/ dual sinks W/O to rear patio. *Luxury Laminate flooring & pot lights thru-out* Over $20K spent on upgrades including 8X10ft back patio paver stone pad ideal for summer enjoyment. Upper level finished w/ 3 family sized bedrooms. Primary bed retreat w/ 4-pc ensuite. 2 additional bedrooms & 3-pc main bath perfect for growing families. Spacious backyard designer for summer family enjoyment w/ enough space for pet-lovers. **** EXTRAS **** Turnkey opportunity for buyers looking to start their real estate journey, growing families looking for their next move, seasoned buyers looking to downsize or investors looking to add to their portfolio. Book your private showing now! (id:51532)
Tags
| Property Summary |
|---|
| Building |
|---|
| Land |
|---|
| Level | Rooms | Dimensions |
|---|---|---|
| Second level | Primary Bedroom | 3.53 m x 4.49 m |
| Bedroom 2 | 3.75 m x 3.14 m | |
| Bedroom 3 | 2.76 m x 3.2 m | |
| Main level | Foyer | 8.76 m x 5.75 m |
| Living room | 4.58 m x 3.83 m | |
| Kitchen | 2.53 m x 3.78 m |
| Features | |||||
|---|---|---|---|---|---|
| Guest Suite | Garage | Water Heater | |||
| Central air conditioning | |||||



































































