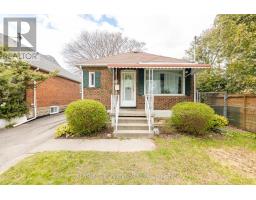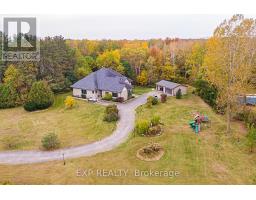27 KERR-SHAVER TERRACE, Brant, Ontario, CA
Address: 27 KERR-SHAVER TERRACE, Brant, Ontario
Summary Report Property
- MKT IDX9259368
- Building TypeHouse
- Property TypeSingle Family
- StatusBuy
- Added14 weeks ago
- Bedrooms6
- Bathrooms4
- Area0 sq. ft.
- DirectionNo Data
- Added On17 Aug 2024
Property Overview
Welcome to 27 Kerr Shaver Terrace, Located in the gorgeous Oakhill Community of Brantford. ThisBeautiful 2 storey house features 6 bedrooms and 4 Bathrooms, this home is designed for those wholove to entertain and enjoy life's finer things. This house has Soft water System, Alarm Systemand a water purification system, heating floor found in the master bathroom, Spa, downstairshallway and bedroom. The basement is a haven of relaxation and entertainment, featuring a fullyequipped home theatre setup, an ensuite full-size second Jacuzzi. The home boasts and internalair purifying system year-around. The Backyard Oasis, newly renovated in 2024, New BBQ set up2023 spectacular Imagine hosting unforgettable gatherings on the expansive 1000 + sqft, 3 level deck with a custom made tiki bar, bubbling hot tub and unique 'stage' deck with hammock mountings. This home is ideally suited for large families, the whole house is integrated with an internal music system, settings the perfect mood for any occasion, this home Offers proximity to top-rated schools, beautiful parks and scenic Grand River Trail Sys (id:51532)
Tags
| Property Summary |
|---|
| Building |
|---|
| Land |
|---|
| Level | Rooms | Dimensions |
|---|---|---|
| Second level | Bedroom | 3.73 m x 3.35 m |
| Bedroom | 3.63 m x 3.05 m | |
| Basement | Recreational, Games room | 4.57 m x 3.73 m |
| Workshop | 4.88 m x 3.89 m | |
| Bedroom | 4.57 m x 3.3 m | |
| Bedroom | 4.57 m x 3.73 m | |
| Main level | Kitchen | 4.27 m x 4.22 m |
| Living room | 4.57 m x 3.89 m | |
| Dining room | 4.27 m x 3.89 m | |
| Family room | 4.88 m x 4.06 m | |
| Primary Bedroom | 5.64 m x 4.27 m | |
| Laundry room | 4.42 m x 1.93 m |
| Features | |||||
|---|---|---|---|---|---|
| Attached Garage | Separate entrance | Central air conditioning | |||




















































