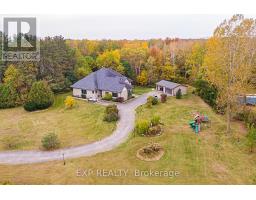64 GRANDVILLE CIRCLE, Brant, Ontario, CA
Address: 64 GRANDVILLE CIRCLE, Brant, Ontario
Summary Report Property
- MKT IDX8478198
- Building TypeHouse
- Property TypeSingle Family
- StatusBuy
- Added18 weeks ago
- Bedrooms4
- Bathrooms5
- Area0 sq. ft.
- DirectionNo Data
- Added On15 Jul 2024
Property Overview
Welcome To 64 Grandville Circle! An Absolutely Stunning All Brick Home In A Thriving Family-Friendly Neighborhood. This Home Is Professionally Landscaped And Sitting On A Lush Corner Lot Backing Onto A Ravine. This Custom Home Built By Carnaby Homes Features 4beds & 5baths With 3045Sqft Of Luxury Finished Space. This Home Comes Fully Upgraded With High End Finishes Including Wide Plank Hardwood Flooring , Fresh Paint, Pot Lights, 10ft Ceilings On The Main, 9ft Ceilings On The Second And California Shutters Throughout. Breathtaking Designer Kitchen With New Built In Appliances, Quartz Countertops, Huge Quartz Island And Quartz Backsplash! The Large Principle Bedroom Is Its Own Oasis With A Walk-In Closet, A Luxury Spa-Like 5 Piece Ensuite Featuring A Double Vanity Sink, A Walk-In Shower And Separate Soaker Tub! All Bedrooms Have Custom Designed And Crafted Walk-In Closets. The Basement Has A Full Walkout To The Ravine And Has A Separate Entrance From The Side Of The House! (id:51532)
Tags
| Property Summary |
|---|
| Building |
|---|
| Land |
|---|
| Level | Rooms | Dimensions |
|---|---|---|
| Second level | Primary Bedroom | 5.03 m x 4.88 m |
| Bedroom | Measurements not available | |
| Bedroom | Measurements not available | |
| Bedroom | Measurements not available | |
| Main level | Family room | 5.64 m x 4.27 m |
| Dining room | 5.79 m x 3.96 m | |
| Kitchen | 4.8 m x 3.35 m | |
| Eating area | 4.57 m x 1.63 m | |
| Mud room | 4.57 m x 1.22 m | |
| Den | 2.79 m x 3.78 m |
| Features | |||||
|---|---|---|---|---|---|
| Garage | Water Heater | Window Coverings | |||
| Walk out | Central air conditioning | Air exchanger | |||


























































