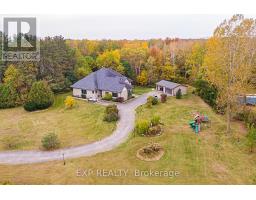99 - 120 COURT DRIVE, Brant, Ontario, CA
Address: 99 - 120 COURT DRIVE, Brant, Ontario
Summary Report Property
- MKT IDX9248977
- Building TypeRow / Townhouse
- Property TypeSingle Family
- StatusBuy
- Added13 weeks ago
- Bedrooms3
- Bathrooms3
- Area0 sq. ft.
- DirectionNo Data
- Added On20 Aug 2024
Property Overview
Fully upgraded 2 Storey brand new 1 year old townhouse in a prime location in Paris, Ontario. This is a beautiful townhouse with 3 bedrooms, 2.5 bathrooms, oak stairs, 2nd floor spacious laundry room, all bedrooms floor upgrade to vinyl floor, vinyl plank flooring throughout house and no carpet at all, Master bedroom and main washroom fully upgraded, Master bedroom and bedroom 2 has walk-in closet's. The main floor is very spacious with a large great room combined with Dining and kitchen. Kitchen features extended height upper cabinets, quartz countertop, back splash, Built-in Microwave, stainless steel appliances, front load washer/dryer, zebra blinds. Basement is unfinished, ready to build for your own plans. House is located near all amenities, minutes to highway 403, shopping plaza and school. House is vacant and can close any time. **** EXTRAS **** Master bedroom ensuite washroom and main washroom undermount sinks and quartz countertop. (id:51532)
Tags
| Property Summary |
|---|
| Building |
|---|
| Land |
|---|
| Level | Rooms | Dimensions |
|---|---|---|
| Second level | Primary Bedroom | 4.7 m x 4 m |
| Bedroom 2 | 3.69 m x 2.87 m | |
| Bedroom 3 | 3.39 m x 2.87 m | |
| Bathroom | Measurements not available | |
| Laundry room | Measurements not available | |
| Main level | Great room | 5.8 m x 4.09 m |
| Kitchen | 3.95 m x 2.17 m | |
| Eating area | 3.5 m x 2.78 m |
| Features | |||||
|---|---|---|---|---|---|
| Sump Pump | Garage | Blinds | |||
| Dishwasher | Dryer | Microwave | |||
| Refrigerator | Stove | Washer | |||
| Central air conditioning | |||||



















































