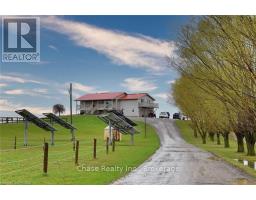32 WALNUT LANE, Brant, Ontario, CA
Address: 32 WALNUT LANE, Brant, Ontario
Summary Report Property
- MKT IDX11879895
- Building TypeHouse
- Property TypeSingle Family
- StatusBuy
- Added2 weeks ago
- Bedrooms3
- Bathrooms2
- Area0 sq. ft.
- DirectionNo Data
- Added On04 Dec 2024
Property Overview
Step into this beautifully renovated 2-story century home, where the charm of yesteryear seamlessly blends with modern finishes and conveniences. This well-maintained property boasts three spacious bedrooms and two stylish bathrooms, ideal for comfortable family living. The large kitchen is perfect for culinary enthusiasts, while the warm living room and elegant dining room provide inviting spaces for relaxation and entertaining. Situated on a private dead-end street, the home offers double parking and a generously sized 19' x 24' 10"" garage. Enjoy the convenience of being within walking distance to vibrant shopping, diverse restaurants, and tranquil nature trails along the scenic Grand River. This home offers the perfect blend of historic charm and contemporary living. (id:51532)
Tags
| Property Summary |
|---|
| Building |
|---|
| Land |
|---|
| Level | Rooms | Dimensions |
|---|---|---|
| Second level | Bedroom | 4.26 m x 3.35 m |
| Bedroom | 3.04 m x 2.74 m | |
| Bedroom | 3.65 m x 2.43 m | |
| Bathroom | 2.39 m x 1.83 m | |
| Basement | Utility room | 4.52 m x 3 m |
| Main level | Living room | 4.26 m x 3.35 m |
| Dining room | 3.96 m x 2.74 m | |
| Kitchen | 4.87 m x 3.35 m | |
| Bathroom | 1.98 m x 1.35 m | |
| Laundry room | 5.18 m x 2.43 m |
| Features | |||||
|---|---|---|---|---|---|
| Detached Garage | Water softener | Dryer | |||
| Freezer | Refrigerator | Stove | |||
| Washer | |||||














