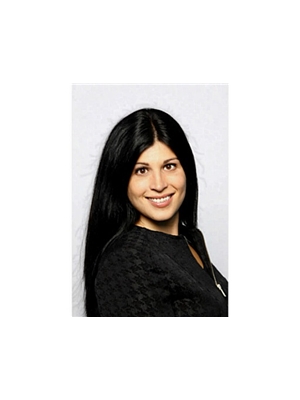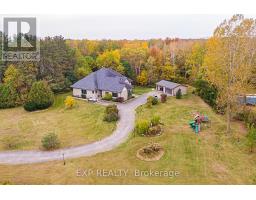53 RANCH ROAD, Brant, Ontario, CA
Address: 53 RANCH ROAD, Brant, Ontario
Summary Report Property
- MKT IDX9046303
- Building TypeHouse
- Property TypeSingle Family
- StatusBuy
- Added13 weeks ago
- Bedrooms4
- Bathrooms4
- Area0 sq. ft.
- DirectionNo Data
- Added On20 Aug 2024
Property Overview
Introducing 53 Ranch Rd, a breathtaking property that offers sanctuary from fast-paced living just minute. from Ancaster, Dundee & Brantford. This custom built bungaloft is situated on a 3. acre treed lot that offer tranquility and privacy with only one immediate neighbour. The gorgeous. professionally landscaped grounds are stunning all year long. as are the surrounding trails a streets. The long paved driveway leads to a 3 car garage with direct acme, to the home. Step through the front door into the grand foyer. Natural light flood. the foyer the rest of the 4000. sqft home from the oversized top quality tilt i turn windows. You will teal at home in the gourmet eat-in kitchen, with its walk-in pantry and adjacent screened dining area. The family room is the heart of this quality home and features 13. soaring ceilings a a gas fireplace. The family room leads to the glass-enclosed solarium, with a hot-tub, conversation area and access to the backyard. Enjoy the glorious views ae you unwind. The primary bedroom feature. 5pc ensuite, large walk-in closet ha sitting aree.2 additional bedrooms can be found on the main floor, as well as a formal dining room oft the kitchen. ln the other wing of the home, you will find a private inlaw/nanny suite, equipped with a private entrance, sitting area, bathroom a the potential for future kitchenette. Experience the tranquility of country living, minutes from city convenience.. This enchanting property is unmatched. (id:51532)
Tags
| Property Summary |
|---|
| Building |
|---|
| Land |
|---|
| Level | Rooms | Dimensions |
|---|---|---|
| Main level | Foyer | 5.26 m x 2.44 m |
| Bedroom | 4.7 m x 4.57 m | |
| Sunroom | 5.13 m x 3.2 m | |
| Dining room | 4.7 m x 4.57 m | |
| Great room | 6.96 m x 6.65 m | |
| Kitchen | 4.8 m x 4.55 m | |
| Pantry | 3.2 m x 2.13 m | |
| Eating area | 4.83 m x 3.61 m | |
| Primary Bedroom | 7.98 m x 6.83 m | |
| Bathroom | 2.74 m x Measurements not available | |
| Bedroom | 5.59 m x 3.89 m | |
| Bathroom | 2.74 m x Measurements not available |
| Features | |||||
|---|---|---|---|---|---|
| Cul-de-sac | Level lot | Wooded area | |||
| Conservation/green belt | Level | Attached Garage | |||
| Central Vacuum | Cooktop | Dishwasher | |||
| Dryer | Hot Tub | Oven | |||
| Refrigerator | Washer | Window Coverings | |||
| Central air conditioning | |||||



























































