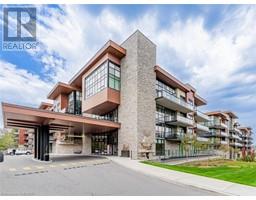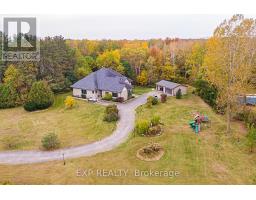66 HITCHMAN STREET, Brant, Ontario, CA
Address: 66 HITCHMAN STREET, Brant, Ontario
4 Beds4 Baths0 sqftStatus: Buy Views : 254
Price
$1,049,000
Summary Report Property
- MKT IDX8434456
- Building TypeHouse
- Property TypeSingle Family
- StatusBuy
- Added13 weeks ago
- Bedrooms4
- Bathrooms4
- Area0 sq. ft.
- DirectionNo Data
- Added On19 Aug 2024
Property Overview
Beautiful brand new Detached over 2.800 sqft located in the scenic Ridge East Community in Paris. with 4 Large bedrooms and 4 bathrooms. Second bedroom with full bathroom. Walk-In closets and 5 PC Ensuite in the primary bedroom. Huge laundry room located on the second floor. Modern elevation with thousands spent on upgrades. All 3 floors including basement has 9 feet ceiling. Upgraded huge double door entry, Modern kitchen cabinets, Center island, Brand S/S appliances located close to HWY403, The Brant Sports Complex and Tim Hortons Plaza. (id:51532)
Tags
| Property Summary |
|---|
Property Type
Single Family
Building Type
House
Storeys
2
Community Name
Paris
Title
Freehold
Land Size
36 x 93.6 FT
Parking Type
Garage
| Building |
|---|
Bedrooms
Above Grade
4
Bathrooms
Total
4
Partial
1
Interior Features
Flooring
Carpeted, Ceramic
Basement Type
N/A (Unfinished)
Building Features
Style
Detached
Heating & Cooling
Cooling
Central air conditioning
Heating Type
Forced air
Utilities
Utility Sewer
Sanitary sewer
Water
Municipal water
Exterior Features
Exterior Finish
Stone
Parking
Parking Type
Garage
Total Parking Spaces
4
| Level | Rooms | Dimensions |
|---|---|---|
| Second level | Primary Bedroom | 5.22 m x 4.42 m |
| Bedroom 2 | 3.92 m x 3.56 m | |
| Bedroom 3 | 3.84 m x 3.78 m | |
| Bedroom 4 | 3.44 m x 3.26 m | |
| Laundry room | 2.35 m x 2.13 m | |
| Main level | Living room | 4.72 m x 4.75 m |
| Dining room | 3.78 m x 3.58 m | |
| Kitchen | 4.3 m x 3.62 m | |
| Pantry | 2.42 m x 2 m |
| Features | |||||
|---|---|---|---|---|---|
| Garage | Central air conditioning | ||||































































