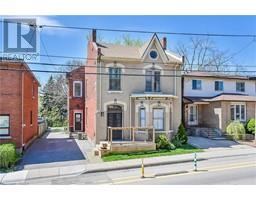151 BRANTWOOD PARK Road Unit# A 2018 - Brantwood Park, Brantford, Ontario, CA
Address: 151 BRANTWOOD PARK Road Unit# A, Brantford, Ontario
Summary Report Property
- MKT ID40623476
- Building TypeRow / Townhouse
- Property TypeSingle Family
- StatusBuy
- Added13 weeks ago
- Bedrooms3
- Bathrooms2
- Area1682 sq. ft.
- DirectionNo Data
- Added On16 Aug 2024
Property Overview
A hidden oasis awaits in this condominium set in the desirable north end location, offering the ultimate in comfort and convenience. Situated as an end unit, revel in the breathtaking ravine view and the luxury of no rear neighbors, ensuring a peaceful living experience. This residence features 3 bedrooms and 2 bathrooms, providing ample space for relaxation and entertaining. The finished basement expands the living area, offering endless possibilities. Step outside to your private rear patio, complete with a gazebo, creating a perfect outdoor sanctuary for unwinding or hosting gatherings. With meticulous care from the current owner for the past 20 years, this home radiates a sense of pride and upkeep. While clean and well-preserved, a touch of modernization can elevate this space into a stylish and contemporary retreat tailored to your preferences. Don't miss the chance to make this well-loved property your own. Make your appointment today. (id:51532)
Tags
| Property Summary |
|---|
| Building |
|---|
| Land |
|---|
| Level | Rooms | Dimensions |
|---|---|---|
| Second level | Bedroom | 14'9'' x 8'4'' |
| Bedroom | 11'2'' x 7'6'' | |
| 4pc Bathroom | Measurements not available | |
| Primary Bedroom | 14'5'' x 10'11'' | |
| Basement | Recreation room | 15'10'' x 10'11'' |
| Recreation room | 9'2'' x 12'4'' | |
| Laundry room | 15'10'' x 9'0'' | |
| Main level | Family room | 16'2'' x 11'8'' |
| Eat in kitchen | 18'2'' x 9'4'' | |
| 2pc Bathroom | Measurements not available | |
| Foyer | 19'4'' x 2'9'' |
| Features | |||||
|---|---|---|---|---|---|
| Ravine | Paved driveway | Gazebo | |||
| Visitor Parking | Dishwasher | Dryer | |||
| Refrigerator | Stove | Washer | |||
| Microwave Built-in | Central air conditioning | ||||






















































