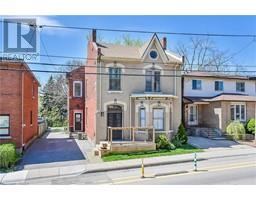28 OAKHILL Drive Unit# C 2071 - Old West Brant, Brantford, Ontario, CA
Address: 28 OAKHILL Drive Unit# C, Brantford, Ontario
Summary Report Property
- MKT ID40630968
- Building TypeRow / Townhouse
- Property TypeSingle Family
- StatusBuy
- Added14 weeks ago
- Bedrooms3
- Bathrooms2
- Area1409 sq. ft.
- DirectionNo Data
- Added On12 Aug 2024
Property Overview
Discover this charming 3-bedroom, 2-bathroom condominium, ideally located near the serene Grand River, D'Aubigny Creek Park and inviting walking trails. This well-maintained home, under the care of its current owner for over two decades, boasts updated windows that allow an abundance of natural light to fill the space. The finished basement, featuring a gas fireplace, creates a cozy retreat for those colder months. All appliances are included, ensuring a seamless move-in experience. Benefit from low condo fees and the comfort of high-efficiency air conditioning and heating, courtesy of two newer heat pumps. The private yard is perfect for both relaxation and entertaining—an uncommon find in condo living. While the home has been lovingly maintained, it offers a fantastic canvas for updates and personal touches. Conveniently located near shopping centre's and essential amenities, this condominium combines comfort, convenience, and the beauty of nature. Seize the opportunity to own this delightful and inviting home! (id:51532)
Tags
| Property Summary |
|---|
| Building |
|---|
| Land |
|---|
| Level | Rooms | Dimensions |
|---|---|---|
| Second level | Bedroom | 9'0'' x 10'0'' |
| Bedroom | 12'0'' x 12'0'' | |
| 4pc Bathroom | 12'0'' x 10'5'' | |
| Bedroom | 11'5'' x 11'5'' | |
| Basement | Recreation room | 22'0'' x 14'0'' |
| Main level | 2pc Bathroom | Measurements not available |
| Kitchen | 18'0'' x 11'0'' | |
| Living room | 118'0'' x 11'0'' |
| Features | |||||
|---|---|---|---|---|---|
| Southern exposure | Conservation/green belt | Visitor Parking | |||
| Dryer | Refrigerator | Stove | |||
| Washer | Wall unit | ||||
























































