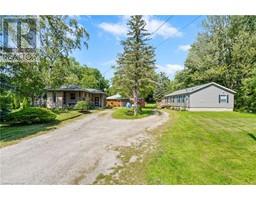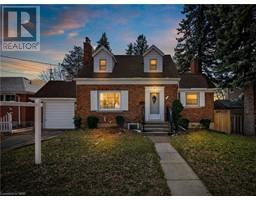327 DARLING STREET, Brantford, Ontario, CA
Address: 327 DARLING STREET, Brantford, Ontario
Summary Report Property
- MKT IDX9258199
- Building TypeHouse
- Property TypeSingle Family
- StatusBuy
- Added13 weeks ago
- Bedrooms5
- Bathrooms3
- Area0 sq. ft.
- DirectionNo Data
- Added On16 Aug 2024
Property Overview
LOCATION, LOCATION. LOCATION! BEAUTIFUL DETACHED HOUSE 5 BEDROOM, 3 BATHROOMS all brick home with fully finished legal basement and attached single car garage. Boasting a spacious and inviting living room with a gas fireplace, a good-sized kitchen, a formal dining room with another gas fireplace, a main floor bedroom, 2 Bathrooms on the main floor, main floor laundry, and a sprawling rear yard. Upstairs are two more bedrooms. The beautiful newly renovated never lived in basement with 2 bedrooms, and 1 bathroom with a separate entrance with brand new appliances is great for an in-law setup. Plenty of deep closets and storage space throughout. The paved private driveway can accommodate your vehicle and there is street parking out front. Located on a mature tree-lined street within walking distance to the College, park, schools, churches, and shopping and with easy Hwy 403 access and much more. The main floor is currently tenanted but vacant possession possible (id:51532)
Tags
| Property Summary |
|---|
| Building |
|---|
| Land |
|---|
| Level | Rooms | Dimensions |
|---|---|---|
| Second level | Bedroom 2 | 3.48 m x 4.32 m |
| Bedroom 3 | 2.87 m x 5.05 m | |
| Basement | Bedroom 4 | 3.53 m x 3.66 m |
| Bedroom 5 | 2.21 m x 2.16 m | |
| Bathroom | Measurements not available | |
| Main level | Bedroom | 2.87 m x 3.4 m |
| Family room | 3.45 m x 4.44 m | |
| Bathroom | 2.49 m x 2.36 m | |
| Bathroom | 1.57 m x 3.17 m | |
| Kitchen | 2.67 m x 4.06 m | |
| Dining room | 2.67 m x 3.63 m |
| Features | |||||
|---|---|---|---|---|---|
| Irregular lot size | Attached Garage | Dryer | |||
| Refrigerator | Stove | Washer | |||
| Apartment in basement | Central air conditioning | ||||





























































