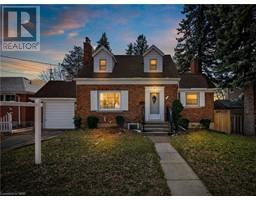908 NETHERBY Road 765 - Cooks Mills, Welland, Ontario, CA
Address: 908 NETHERBY Road, Welland, Ontario
Summary Report Property
- MKT ID40630800
- Building TypeHouse
- Property TypeSingle Family
- StatusBuy
- Added14 weeks ago
- Bedrooms6
- Bathrooms4
- Area3450 sq. ft.
- DirectionNo Data
- Added On12 Aug 2024
Property Overview
Location, Location, Location UNIQUE PROPERTY which hosts TWO HOMES as well as an office unit on almost an Acre lot. The 1st main home is 1100 sq/ft 3+1 Bed and 2 Full Baths with finished basement of approximately 1000 sq/ft which can be a great in-law suite, Living room, Kitchen, 2 electric fireplaces, central vac, etc. This property has been extensively and completely redone (right down to the studs). Builder owned and lived in so you know there were no corners cut or expenses spared during the renovations. All the bells and whistles are waiting for you with a large deck on the main floor. The 2nd home about 1350 Sq/ft built just about 3 years ago on the property offers a 2 Bedroom 2 Full Bathroom with ensuite, living room, Kitchen, triple glazed windows with a lifetime warranty, hot water heating, 200 amp panel, wheelchair friendly and no basement. The property has another finished office of about 300 sq/ft with 1 formal office area, reception area and external storage (converted from the detached double garage), 10 parking spaces, a beautiful inground pool, a high-efficiency pump for the kids to enjoy this summer, a covered hot tub, green House, Sheds, fruit trees on the property, a massive fire pit and much much more for you & your family to enjoy and live the dream. This is a rare opportunity that won't last long! (id:51532)
Tags
| Property Summary |
|---|
| Building |
|---|
| Land |
|---|
| Level | Rooms | Dimensions |
|---|---|---|
| Basement | Bonus Room | 6'0'' x 5'0'' |
| Cold room | 4'0'' x 7'0'' | |
| Bedroom | 9'0'' x 11'0'' | |
| 4pc Bathroom | Measurements not available | |
| Recreation room | 25'0'' x 25'0'' | |
| Main level | 4pc Bathroom | Measurements not available |
| 3pc Bathroom | Measurements not available | |
| Bedroom | 10'7'' x 10'5'' | |
| Bedroom | 12'9'' x 12'9'' | |
| Living room | 25'11'' x 12'9'' | |
| Dining room | 9'1'' x 12'9'' | |
| Kitchen | 11'1'' x 12'9'' | |
| Bedroom | 10'0'' x 9'0'' | |
| Bedroom | 12'0'' x 12'0'' | |
| Bedroom | 10'0'' x 14'0'' | |
| 3pc Bathroom | Measurements not available | |
| Living room | 19'0'' x 15'0'' | |
| Kitchen | 15'0'' x 21'0'' |
| Features | |||||
|---|---|---|---|---|---|
| Crushed stone driveway | Central Vacuum | Central air conditioning | |||





































































