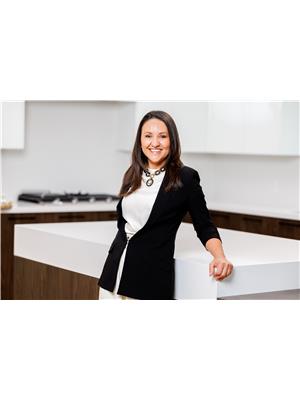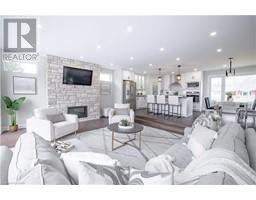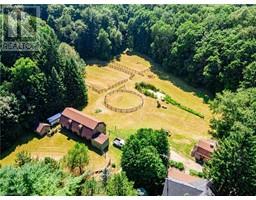128 SUNFLOWER Place 770 , Welland, Ontario, CA
Address: 128 SUNFLOWER Place, Welland, Ontario
Summary Report Property
- MKT ID40637996
- Building TypeRow / Townhouse
- Property TypeSingle Family
- StatusBuy
- Added12 weeks ago
- Bedrooms3
- Bathrooms2
- Area1376 sq. ft.
- DirectionNo Data
- Added On27 Aug 2024
Property Overview
An immaculate new Town Home in a brand new development in Welland's west end. So much room for the entire family, there's nothing to do but move in and enjoy! This is a gorgeous 3 bedroom, 1.5 bathroom Town Home in a sought-after new neighbourhood. Home features a bright and open concept main floor, beautifully upgraded kitchen with new SS appliances, tons of cupboards, dining area with walk-out to yard, attractive tile and flooring throughout. Upstairs you'll find the master bedroom boasting a huge walk-in closet, 2 sizeable bedrooms and a 3 pc bathroom. Laundry upstairs for added convenience. Located right near Webber Road and South Pelham Road, this property is minutes From Niagara College, Niagara Falls and the Hwy. Also close to parks, schools, amenities, Fitch Street Plaza, Welland Historical Museum, Welland River and more. *Home has been virtually staged. Also available for lease starting October 1st for $2350/month + utilities. (id:51532)
Tags
| Property Summary |
|---|
| Building |
|---|
| Land |
|---|
| Level | Rooms | Dimensions |
|---|---|---|
| Second level | 3pc Bathroom | Measurements not available |
| Bedroom | 10'4'' x 9'5'' | |
| Bedroom | 10'4'' x 9'5'' | |
| Primary Bedroom | 14'1'' x 14'2'' | |
| Loft | 8'8'' x 9'2'' | |
| Laundry room | Measurements not available | |
| Main level | 2pc Bathroom | Measurements not available |
| Kitchen | 10'6'' x 7'8'' | |
| Dining room | 10'2'' x 7'8'' | |
| Great room | 20'8'' x 11'0'' |
| Features | |||||
|---|---|---|---|---|---|
| Attached Garage | Central air conditioning | ||||









































