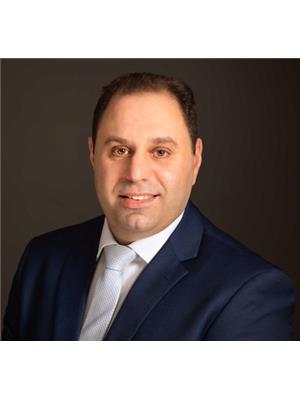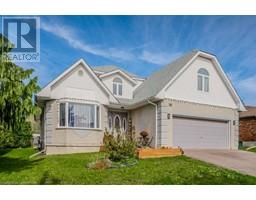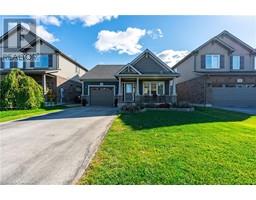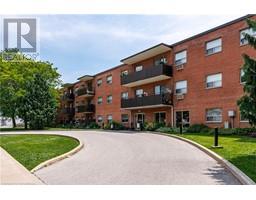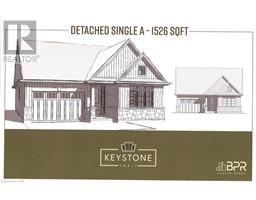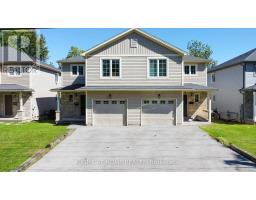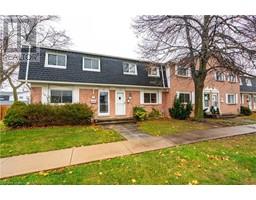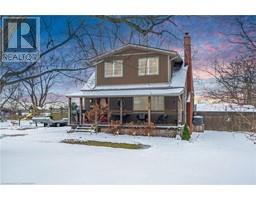121 SUNFLOWER Place 770 - West Welland, Welland, Ontario, CA
Address: 121 SUNFLOWER Place, Welland, Ontario
Summary Report Property
- MKT ID40653465
- Building TypeRow / Townhouse
- Property TypeSingle Family
- StatusBuy
- Added6 weeks ago
- Bedrooms3
- Bathrooms3
- Area1916 sq. ft.
- DirectionNo Data
- Added On13 Dec 2024
Property Overview
***OEPN HOUSE SUNDAY DEC 15 FROM 2-4PM***Welcome to 121 Sunflower Pl in the town of Welland. This 3 bedroom, 2.5 bathroom , end unit with separate basement entrance, freehold townhome is ready for your enjoyment. With over 1916 SQFT of finished floor space this home is located close to shopping schools and Niagara College Welland Campus. Offering an open concept main floor with 9ft high ceilings, a 2 pc bathroom, eat in kitchen with sliders going onto the backyard and plenty of room for a family room. Upper floor hosts 3 bedrooms with the primary room having a walk in closet and 4 pc ensuite. An additional 4 pc bathroom is well suited for a growing family. A finished basement is ready for extra entertaining space with roughed in 3 pc bathroom (add your finishing touches) and lots of storage space. An extra-long driveway holds 2 cars in length and in addition to the attached garage space hosting 3 parking spots. Make this your next home. (id:51532)
Tags
| Property Summary |
|---|
| Building |
|---|
| Land |
|---|
| Level | Rooms | Dimensions |
|---|---|---|
| Second level | Laundry room | Measurements not available |
| 4pc Bathroom | 5'2'' x 7'10'' | |
| Bedroom | 9'4'' x 14'5'' | |
| Bedroom | 9'9'' x 10'11'' | |
| Other | 9'0'' x 8'2'' | |
| Full bathroom | 9'11'' x 5'3'' | |
| Primary Bedroom | 10'1'' x 14'1'' | |
| Basement | Cold room | 7'10'' x 4'7'' |
| Utility room | 10'5'' x 15'5'' | |
| Recreation room | 15'7'' x 9'9'' | |
| Main level | 2pc Bathroom | Measurements not available |
| Living room | 10'3'' x 15'8'' | |
| Dinette | 8'9'' x 7'6'' | |
| Kitchen | 10'0'' x 8'2'' | |
| Foyer | Measurements not available |
| Features | |||||
|---|---|---|---|---|---|
| Attached Garage | Central air conditioning | ||||















































