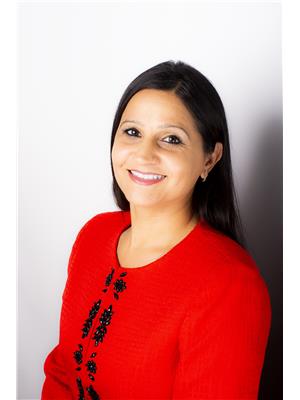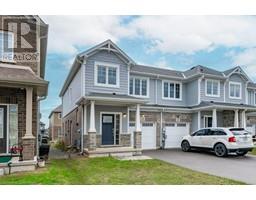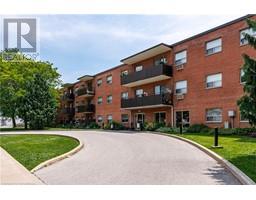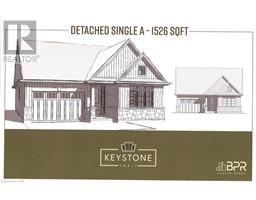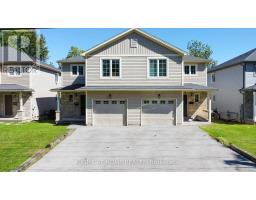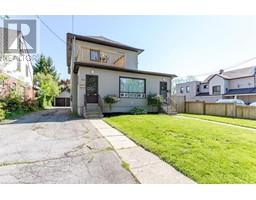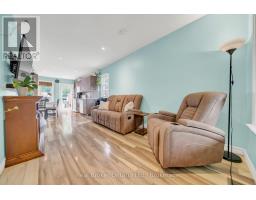27 TRELAWN Parkway 767 - N. Welland, Welland, Ontario, CA
Address: 27 TRELAWN Parkway, Welland, Ontario
3 Beds2 Baths1450 sqftStatus: Buy Views : 933
Price
$679,999
Summary Report Property
- MKT ID40688478
- Building TypeHouse
- Property TypeSingle Family
- StatusBuy
- Added9 weeks ago
- Bedrooms3
- Bathrooms2
- Area1450 sq. ft.
- DirectionNo Data
- Added On08 Jan 2025
Property Overview
Welcome to 27 Trelawn Pkwy. Prime north end location, only steps away from Trelawn Park and 3 minute walk to Zehrs. Great for commuting, close to HWY 406 and HWY 20. Updated kitchen with granite counter and extended kitchen cabinet. Brand new appliances and plaster construction. Gleaming updated hardwood floors on the main original oak hardwood floor. All newer vinyl windows, Water purification system, furnace and air conditioner. Step in the large foyer and enjoy all this home has to offer with separate entrance. (id:51532)
Tags
| Property Summary |
|---|
Property Type
Single Family
Building Type
House
Storeys
2
Square Footage
1450 sqft
Subdivision Name
767 - N. Welland
Title
Freehold
Land Size
under 1/2 acre
Parking Type
Attached Garage
| Building |
|---|
Bedrooms
Above Grade
3
Bathrooms
Total
3
Interior Features
Appliances Included
Dishwasher, Dryer, Microwave, Refrigerator, Washer, Gas stove(s), Window Coverings
Basement Type
Full (Finished)
Building Features
Features
Conservation/green belt, Industrial mall/subdivision, Automatic Garage Door Opener, In-Law Suite
Foundation Type
Poured Concrete
Style
Semi-detached
Architecture Style
2 Level
Square Footage
1450 sqft
Heating & Cooling
Cooling
Central air conditioning
Heating Type
Forced air
Utilities
Utility Sewer
Municipal sewage system
Water
Municipal water
Exterior Features
Exterior Finish
Brick
Parking
Parking Type
Attached Garage
Total Parking Spaces
3
| Land |
|---|
Other Property Information
Zoning Description
RL1
| Level | Rooms | Dimensions |
|---|---|---|
| Second level | Bedroom | 11'1'' x 9'7'' |
| Bedroom | 9'11'' x 9'5'' | |
| Primary Bedroom | 13'6'' x 9'9'' | |
| 3pc Bathroom | Measurements not available | |
| Basement | Laundry room | 15'0'' x 10'0'' |
| Eat in kitchen | 15'0'' x 10'0'' | |
| Lower level | Family room | 27'1'' x 10'9'' |
| 3pc Bathroom | Measurements not available | |
| Main level | Dining room | 8'5'' x 9'7'' |
| Kitchen | 10'10'' x 9'7'' | |
| Living room | 20'5'' x 11'5'' |
| Features | |||||
|---|---|---|---|---|---|
| Conservation/green belt | Industrial mall/subdivision | Automatic Garage Door Opener | |||
| In-Law Suite | Attached Garage | Dishwasher | |||
| Dryer | Microwave | Refrigerator | |||
| Washer | Gas stove(s) | Window Coverings | |||
| Central air conditioning | |||||





































