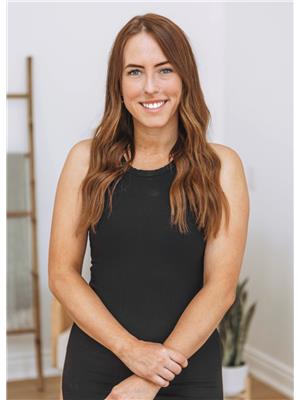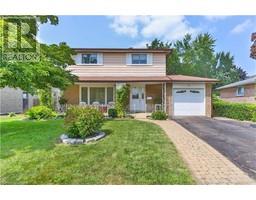48 BLACK LOCUST Way 2013 - Brier Park, Brantford, Ontario, CA
Address: 48 BLACK LOCUST Way, Brantford, Ontario
Summary Report Property
- MKT ID40616899
- Building TypeHouse
- Property TypeSingle Family
- StatusBuy
- Added18 weeks ago
- Bedrooms3
- Bathrooms2
- Area1616 sq. ft.
- DirectionNo Data
- Added On13 Jul 2024
Property Overview
Welcome home to 48 Black Locust Way. If you are looking for a beautifully renovated home from top to bottom, in Brantford's desirable North end, then look no further. Enter the home to find an eye-catching entry way, which leads you into a show stopping kitchen featuring quarts countertops and new top of the line appliances. The main floor also offers an open concert dining area and not one, but two living spaces along with a beautiful half bath. Upstairs you will find 3 generous bedrooms and a 5-piece bathroom with primary access. The basement renovation was recently completed to offer an additional large living space and generously sized laundry/utility room. The backyard is an entertainers dream with a covered seating area, hot tub, AND heated in-ground pool. This home truly has it all. Book your viewing today! (id:51532)
Tags
| Property Summary |
|---|
| Building |
|---|
| Land |
|---|
| Level | Rooms | Dimensions |
|---|---|---|
| Second level | 5pc Bathroom | Measurements not available |
| Primary Bedroom | 11'5'' x 14'7'' | |
| Bedroom | 9'0'' x 12'0'' | |
| Bedroom | 11'2'' x 12'5'' | |
| Basement | Great room | 26'8'' x 24'7'' |
| Main level | 2pc Bathroom | Measurements not available |
| Foyer | 5'7'' x 10'0'' | |
| Living room | 12'0'' x 15'11'' | |
| Kitchen/Dining room | 25'6'' x 11'0'' | |
| Family room | 10'0'' x 12'0'' |
| Features | |||||
|---|---|---|---|---|---|
| Attached Garage | Dishwasher | Dryer | |||
| Refrigerator | Washer | Gas stove(s) | |||
| Window Coverings | Central air conditioning | ||||




































