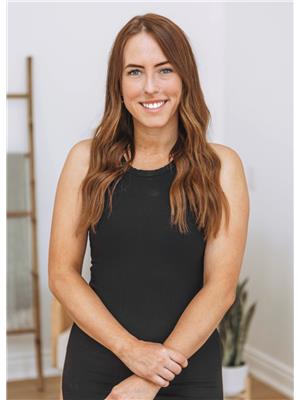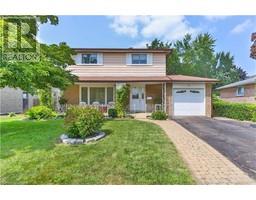55 ASHGROVE Avenue 2012 - Fairview/Greenbrier, Brantford, Ontario, CA
Address: 55 ASHGROVE Avenue, Brantford, Ontario
Summary Report Property
- MKT ID40628547
- Building TypeHouse
- Property TypeSingle Family
- StatusBuy
- Added14 weeks ago
- Bedrooms3
- Bathrooms2
- Area1297 sq. ft.
- DirectionNo Data
- Added On13 Aug 2024
Property Overview
Welcome home to 55 Ashgrove Ave, this meticulously maintained split level home is sure to impress. From the moment you enter the home you are drawn to the open concert living space, perfect for hosting family and friends. The upstairs renovations were completed in 2021, featuring a brand new kitchen with quartz counters, consistent luxury vinyl flooring throughout, fresh paint, trim and a beautiful 4 piece bathroom conveniently located close to both the living space and bedroom spaces. The kitchen offers walkout access to a perfectly shaded, private backyard with a new deck and patio space (2024) perfect for outdoor entertaining. And if that’s not enough, the lower level of the home hosts a quaint family room, den, additional 4 piece bathroom, spacious laundry room and access to the attached two car garage. This home really has it all. Don’t wait, check it out today! (id:51532)
Tags
| Property Summary |
|---|
| Building |
|---|
| Land |
|---|
| Level | Rooms | Dimensions |
|---|---|---|
| Lower level | Laundry room | 9' x 10'5'' |
| 4pc Bathroom | Measurements not available | |
| Den | 12'7'' x 10'7'' | |
| Family room | 10'10'' x 19'8'' | |
| Main level | 4pc Bathroom | Measurements not available |
| Bedroom | 8'6'' x 10'10'' | |
| Primary Bedroom | 11'10'' x 13'4'' | |
| Bedroom | 10'9'' x 8'9'' | |
| Living room | 18'0'' x 17'9'' | |
| Kitchen/Dining room | 21'9'' x 13'4'' |
| Features | |||||
|---|---|---|---|---|---|
| Attached Garage | Dishwasher | Dryer | |||
| Microwave | Refrigerator | Stove | |||
| Washer | Window Coverings | Central air conditioning | |||




































