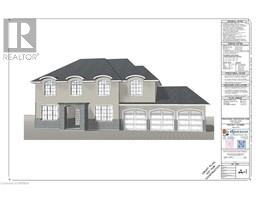550 MOUNT PLEASANT Road 2117 - Mt. Pleasant, Brantford, Ontario, CA
Address: 550 MOUNT PLEASANT Road, Brantford, Ontario
Summary Report Property
- MKT ID40635180
- Building TypeHouse
- Property TypeSingle Family
- StatusBuy
- Added13 weeks ago
- Bedrooms4
- Bathrooms3
- Area1150 sq. ft.
- DirectionNo Data
- Added On20 Aug 2024
Property Overview
Welcome to this amazing property in the highly desirable area of Mount Pleasant! This beautifully renovated home has been meticulously updated, and ready for you to move in and enjoy. Step inside and discover a bright open-concept kitchen, dining and living area, featuring a cozy electric fireplace and large windows that flood the space with natural light. The modern kitchen is a chef’s dream, complete with an oversized island, custom cabinets, quartz countertops with matching quartz backsplash, and brand new stainless steel appliances. The main level includes a large primary bedroom with a striking accent wall, a walk-thru closet that leads to an elegant 4-piece ensuite bathroom with double sinks and access to a private deck where you can enjoy your morning coffee. You will also find a second bedroom and a new stylish 4-piece bathroom on this level. The basement has also been fully renovated to include a spacious recreational room, two additional bedrooms and a third 4-piece bathroom. The whole house is bathed in natural light through brand new windows, and the exterior of the house has been updated with brand new siding and professional landscaping. Outside, the large backyard is a private retreat, surrounded by mature trees and offering ample storage with two sheds. The newly asphalted driveway accommodates up to six vehicles, ensuring convenience for you and your guests. Don’t miss the chance to explore this stunning property. Book your showing today! (id:51532)
Tags
| Property Summary |
|---|
| Building |
|---|
| Land |
|---|
| Level | Rooms | Dimensions |
|---|---|---|
| Basement | Bedroom | 10'11'' x 10'6'' |
| Bedroom | 12'11'' x 11'0'' | |
| 3pc Bathroom | 8'2'' x 7'3'' | |
| Laundry room | 11'0'' x 9'3'' | |
| Recreation room | 22'7'' x 15'6'' | |
| Main level | Foyer | 9'11'' x 6'4'' |
| Bedroom | 9'7'' x 9'7'' | |
| Full bathroom | 12'3'' x 5'7'' | |
| Primary Bedroom | 14'5'' x 10'8'' | |
| 4pc Bathroom | 10'8'' x 4'11'' | |
| Kitchen/Dining room | 24'7'' x 10'8'' | |
| Living room | 15'5'' x 13'2'' |
| Features | |||||
|---|---|---|---|---|---|
| Paved driveway | Dishwasher | Dryer | |||
| Refrigerator | Stove | Washer | |||
| Central air conditioning | |||||




































































