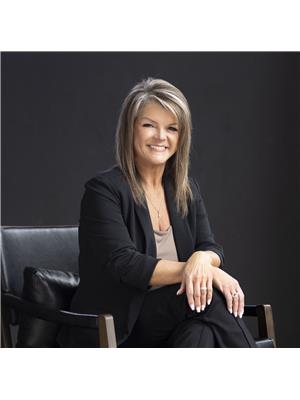88 HUNTER Way 2073 - Empire, Brantford, Ontario, CA
Address: 88 HUNTER Way, Brantford, Ontario
Summary Report Property
- MKT ID40661759
- Building TypeHouse
- Property TypeSingle Family
- StatusBuy
- Added17 hours ago
- Bedrooms3
- Bathrooms2
- Area2082 sq. ft.
- DirectionNo Data
- Added On03 Dec 2024
Property Overview
Welcome to 88 Hunter Way in the highly sought after West Brant Neighbourhood in Brantford. This beautiful all brick bungalow offers 3 bedrooms, 2 bathrooms, 9’ ceilings and hardwood floors. Pride of ownership shows throughout. Completely move-in ready, this stunning home offers gorgeous finishes and is perfect for those who are looking for main floor living with added convenience of a lower level. Spacious tiled entry way with French doors and plenty of light open to the beautiful formal dining/living room with ample space for seating. At the back of the home is a large eat-in kitchen with stainless steel appliances, tiled flooring, backsplash, breakfast bar with seating for 4-6 as well as ample cupboard space with granite countertops. This open concept floor plan is perfect for hosting and entertaining as the main floor family room with gas fireplace and hardwood flooring is right there! French doors provide easy access to the backyard - great for BBQing in the summer. Just down the hallway is a spacious 4 piece bathroom as well as 3 bedrooms including the large primary bedroom with soaker tub and walk-in shower. The fully fenced backyard features a covered patio - great for evenings or escaping the mid-day sun. The lower level is completely unfinished making it the perfect opportunity for you to finish exactly how you like! Don’t miss out on this opportunity and get in touch today to book your private showing! (id:51532)
Tags
| Property Summary |
|---|
| Building |
|---|
| Land |
|---|
| Level | Rooms | Dimensions |
|---|---|---|
| Main level | 4pc Bathroom | 5'9'' x 9'0'' |
| Bedroom | 10'0'' x 10'0'' | |
| Bedroom | 13'4'' x 10'0'' | |
| Primary Bedroom | 17'6'' x 13'0'' | |
| 4pc Bathroom | 9'4'' x 5'10'' | |
| Laundry room | 8'7'' x 6'5'' | |
| Great room | 13'0'' x 17'6'' | |
| Dinette | 13'5'' x 11'0'' | |
| Kitchen | 13'6'' x 13'5'' | |
| Living room/Dining room | 13'6'' x 22'0'' |
| Features | |||||
|---|---|---|---|---|---|
| Paved driveway | Sump Pump | Automatic Garage Door Opener | |||
| Attached Garage | Dishwasher | Dryer | |||
| Refrigerator | Stove | Water softener | |||
| Washer | Hood Fan | Garage door opener | |||
| Central air conditioning | |||||



















































