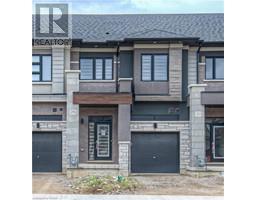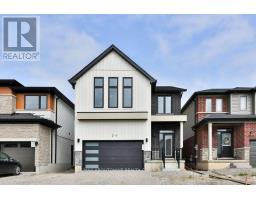1 BEE Crescent 2073 - Empire, Brantford, Ontario, CA
Address: 1 BEE Crescent, Brantford, Ontario
Summary Report Property
- MKT ID40627961
- Building TypeHouse
- Property TypeSingle Family
- StatusRent
- Added13 weeks ago
- Bedrooms4
- Bathrooms3
- AreaNo Data sq. ft.
- DirectionNo Data
- Added On16 Aug 2024
Property Overview
Experience modern living at 1 Bee Crescent in West Brant. This newly built corner lot home features an open-concept layout with living, dining, and kitchen areas flowing together seamlessly. Large windows bring in plenty of natural light and offer views of a nearby trail and pond. The upgraded kitchen includes stylish countertops, a subway tile backsplash, and a stainless steel hood vent. Hardwood floors enhance the family room and office/den, while the primary bedroom has a walk-in closet and a private ensuite with a separate tub and glass shower. Two additional bedrooms, a main bathroom, and a second-floor laundry room add convenience. Located near schools, parks, trails, and shopping, this home offers a perfect mix of comfort and community. (id:51532)
Tags
| Property Summary |
|---|
| Building |
|---|
| Land |
|---|
| Level | Rooms | Dimensions |
|---|---|---|
| Second level | Laundry room | Measurements not available |
| Bedroom | 12'8'' x 12'0'' | |
| 4pc Bathroom | Measurements not available | |
| Bedroom | 11'0'' x 11'2'' | |
| Bedroom | 11'6'' x 9'6'' | |
| Full bathroom | Measurements not available | |
| Primary Bedroom | 15'0'' x 13'6'' | |
| Main level | Kitchen | 12'10'' x 8'6'' |
| Breakfast | 12'10'' x 10'0'' | |
| Great room | 13'6'' x 16'2'' | |
| 2pc Bathroom | Measurements not available | |
| Office | 8'4'' x 10'6'' |
| Features | |||||
|---|---|---|---|---|---|
| Corner Site | Attached Garage | Central air conditioning | |||






























































