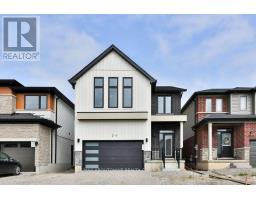28 DENNIS AVE Avenue 2028 - Northwest Industrial, Brantford, Ontario, CA
Address: 28 DENNIS AVE Avenue, Brantford, Ontario
Summary Report Property
- MKT ID40632012
- Building TypeRow / Townhouse
- Property TypeSingle Family
- StatusRent
- Added14 weeks ago
- Bedrooms3
- Bathrooms3
- AreaNo Data sq. ft.
- DirectionNo Data
- Added On13 Aug 2024
Property Overview
Welcome to your dream home in Brantford! This pristine townhouse, never before occupied, offers a perfect blend of comfort and elegance. Featuring 3 bedrooms, 2.5 bathrooms, and inside access from the garage, it provides generous living space for contemporary lifestyles. Significant investments have been made in upgrades throughout the home, including premium wood floors, an iron picket staircase, smooth ceilings, window blinds, and pot lights. The upgraded kitchen boasts stainless steel appliances, upgraded counter tops, corner cabinets, beautiful back-splash and under-cabinet lighting. As you step onto the main floor, you’ll find high ceilings and a seamless open-concept design that merges the living room and kitchen beautifully. Upstairs, the master bedroom includes a spacious walk-in closet and a luxurious 5-piece ensuite bathroom. Two additional well-appointed bedrooms and the convenience of second-floor laundry complete this level. The basement offers additional space for various purposes or ample storage. With substantial investments in premium upgrades, this residence embodies luxury and practicality. Don’t miss out on the chance to experience the pinnacle of modern living at Nature’s Grand by Liv! (id:51532)
Tags
| Property Summary |
|---|
| Building |
|---|
| Land |
|---|
| Level | Rooms | Dimensions |
|---|---|---|
| Second level | 5pc Bathroom | Measurements not available |
| 3pc Bathroom | Measurements not available | |
| Bedroom | 9'2'' x 9'4'' | |
| Bedroom | 9'3'' x 12'4'' | |
| Primary Bedroom | 18'10'' x 12'4'' | |
| Main level | 2pc Bathroom | Measurements not available |
| Dining room | 8'4'' x 8'0'' | |
| Living room | 8'4'' x 10'0'' |
| Features | |||||
|---|---|---|---|---|---|
| Sump Pump | Automatic Garage Door Opener | Attached Garage | |||
| Dishwasher | Dryer | Refrigerator | |||
| Stove | Washer | Hood Fan | |||
| Garage door opener | Central air conditioning | ||||











































