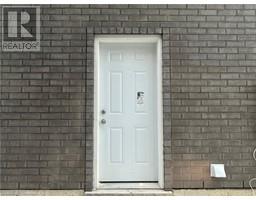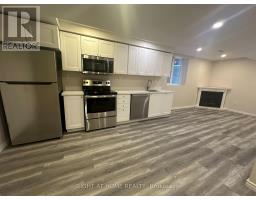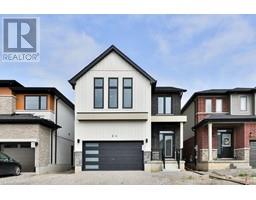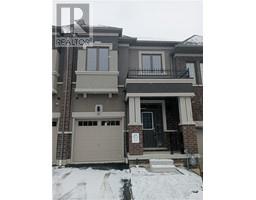3 BEE CRESCENT 2074 - Empire South, Brantford, Ontario, CA
Address: 3 BEE CRESCENT, Brantford, Ontario
Summary Report Property
- MKT ID40697280
- Building TypeHouse
- Property TypeSingle Family
- StatusRent
- Added4 days ago
- Bedrooms3
- Bathrooms1
- AreaNo Data sq. ft.
- DirectionNo Data
- Added On08 Feb 2025
Property Overview
Just like a Condo! Charming brandnew very special legal 2 bedrooms + den lookout basement apartment overlooking a pond and green space from every window!!! Ready for move in !!! 2decent sized beds+1den+ 1Baths apartment In Highly Demanded Family-Friendly West Brantford. the den (can be used as a 3rd room or office to work from home). This Beauty Backs On A pond & trail Very Bright apartment W Loads Of Sunlight & large windows,1 parking spot on driveway and extra parking on street available, Separate side Entry, High-end upgrades and finishes, Carpet free high-quality vinyl Flrs, Spacious rooms & living area, Plenty of storage space, Dimmable LED pot lights all over, Modern Spacious Kitchen w High-End SS Appliances (Dd Fridge, SS Elec Stove, SS B/I Dishwasher, over the range Microwave), Quartz countertops, & backsplash plenty of cabinet and counter space, Private laundry w front load high capacity Washer and dryer. Spa-like upgraded bathroom w spacious glass shower, high-end tiles, vanity and Led lights, No neighbors In the back or side, Steps To All Amenities: Great Schools, Shopping, Parks, Bus Route, Trails & Close to colleges and to the Hyw. Tranquil and safe neighborhood for families with kids! (id:51532)
Tags
| Property Summary |
|---|
| Building |
|---|
| Land |
|---|
| Level | Rooms | Dimensions |
|---|---|---|
| Lower level | 3pc Bathroom | Measurements not available |
| Laundry room | 3' x 3' | |
| Bedroom | 10'0'' x 7'3'' | |
| Main level | Bedroom | 12'8'' x 10'9'' |
| Bedroom | 12'8'' x 7'3'' | |
| Kitchen | 11'7'' x 7'10'' | |
| Family room | 13'4'' x 13'3'' |
| Features | |||||
|---|---|---|---|---|---|
| Ravine | Sump Pump | Attached Garage | |||
| Dishwasher | Dryer | Freezer | |||
| Refrigerator | Stove | Washer | |||
| Microwave Built-in | Hood Fan | Central air conditioning | |||



































