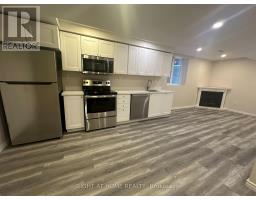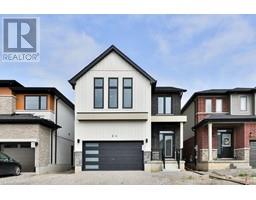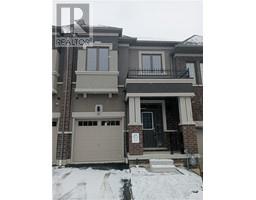87 ANDERSON Road 2074 - Empire South, Brantford, Ontario, CA
Address: 87 ANDERSON Road, Brantford, Ontario
Summary Report Property
- MKT ID40687214
- Building TypeHouse
- Property TypeSingle Family
- StatusRent
- Added5 weeks ago
- Bedrooms3
- Bathrooms1
- AreaNo Data sq. ft.
- DirectionNo Data
- Added On03 Jan 2025
Property Overview
Brand new never-lived rare legal walkout 2 beds +den spacious basement apartment. Separate side entrance. Big windows for plenty of light soaking the unit, high-end finishes, Very bright and warm with exceptional views of the ravine. 2 decent-sized beds + an enclosed den w a window (can be used as a 3rd room). Carpet-free quality vinyl flooring. Zebra blinds. Modern white spacious kitchen w plenty of cabinet & countertop space. High-end SS appliances & backsplash. 3 pcs washroom. Private laundry. 1 designated parking space + plenty of street parking. Perfect for a small family to call home. Plenty of storage space under the stairs is a great bonus for winter tires, bikes, shopping, seasonal decor, etc. The apartment is perfectly located Close to all amenities, bus routes, schools, parks, shopping & transit, and enjoy the breathtaking views of the ravine with your walkout to your own cozy little backyard.. just like a condo. High-speed internet included. It won't last. Don't miss it. (id:51532)
Tags
| Property Summary |
|---|
| Building |
|---|
| Land |
|---|
| Level | Rooms | Dimensions |
|---|---|---|
| Lower level | Bedroom | 10'2'' x 7'5'' |
| Main level | Laundry room | Measurements not available |
| 3pc Bathroom | Measurements not available | |
| Kitchen | 16'3'' x 6'6'' | |
| Bedroom | 11'0'' x 9'0'' | |
| Bedroom | 12'0'' x 9'6'' | |
| Dining room | 15'2'' x 13'2'' | |
| Living room | 15'2'' x 13'2'' |
| Features | |||||
|---|---|---|---|---|---|
| Ravine | Sump Pump | Dryer | |||
| Freezer | Refrigerator | Stove | |||
| Water softener | Washer | Garage door opener | |||
| Central air conditioning | |||||






























