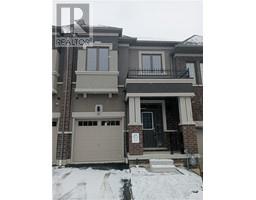34 BOWERY Road 2028 - Northwest Industrial, Brantford, Ontario, CA
Address: 34 BOWERY Road, Brantford, Ontario
3 Beds3 BathsNo Data sqftStatus: Rent Views : 312
Price
$2,500
Summary Report Property
- MKT ID40671476
- Building TypeRow / Townhouse
- Property TypeSingle Family
- StatusRent
- Added1 days ago
- Bedrooms3
- Bathrooms3
- AreaNo Data sq. ft.
- DirectionNo Data
- Added On23 Dec 2024
Property Overview
Enjoy Brantford's newest community of Executive single family homes and townhomes by LIV Communities, Nature's Grand nestled along the lush serene banks of the Grand River, Brant Conservation Area, hundreds of km's of nature hiking/biking trails and minutes access to 403!Inviting 1600 sqft townhome delivering main level 9ft ceilings, bright natural daylight house sized living with over $40,000 in builder upgrades including engineered hard wood flooring throughout both carpet free levels, immediate direct garage to home access, 3 generous bdrms, 2.5 bthrms including principle with 5 pce ensuite, full unfinished basement for additional storage. Welcome! (id:51532)
Tags
| Property Summary |
|---|
Property Type
Single Family
Building Type
Row / Townhouse
Storeys
2
Square Footage
1594 sqft
Subdivision Name
2028 - Northwest Industrial
Title
Freehold
Land Size
Unknown
Built in
2023
Parking Type
Attached Garage
| Building |
|---|
Bedrooms
Above Grade
3
Bathrooms
Total
3
Interior Features
Appliances Included
Dishwasher, Refrigerator, Stove, Washer, Hood Fan, Window Coverings
Basement Type
Full (Unfinished)
Building Features
Features
Southern exposure, Conservation/green belt, Balcony, Paved driveway
Foundation Type
Poured Concrete
Style
Attached
Architecture Style
2 Level
Square Footage
1594 sqft
Rental Equipment
Water Heater
Fire Protection
Smoke Detectors
Heating & Cooling
Cooling
Central air conditioning
Heating Type
Forced air
Utilities
Utility Sewer
Municipal sewage system
Water
Municipal water
Exterior Features
Exterior Finish
Brick Veneer, Concrete, Stone, Vinyl siding, Shingles
Neighbourhood Features
Community Features
Quiet Area, School Bus
Amenities Nearby
Airport, Golf Nearby, Hospital, Public Transit, Schools, Shopping
Maintenance or Condo Information
Maintenance Fees Include
Insurance, Property Management, Caretaker, Exterior Maintenance
Parking
Parking Type
Attached Garage
Total Parking Spaces
2
| Land |
|---|
Other Property Information
Zoning Description
H-R3-10
| Level | Rooms | Dimensions |
|---|---|---|
| Second level | Bedroom | 9'2'' x 12'4'' |
| Bedroom | 9'10'' x 9'3'' | |
| Primary Bedroom | 12'4'' x 18'1'' | |
| 4pc Bathroom | Measurements not available | |
| Full bathroom | Measurements not available | |
| Basement | Other | Measurements not available |
| Main level | 4pc Bathroom | Measurements not available |
| Dinette | 10' x 8'3'' | |
| Eat in kitchen | 10' x 8'3'' | |
| Living room | 15'10'' x 10'8'' |
| Features | |||||
|---|---|---|---|---|---|
| Southern exposure | Conservation/green belt | Balcony | |||
| Paved driveway | Attached Garage | Dishwasher | |||
| Refrigerator | Stove | Washer | |||
| Hood Fan | Window Coverings | Central air conditioning | |||




































