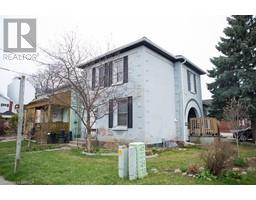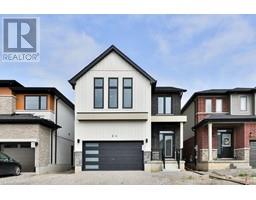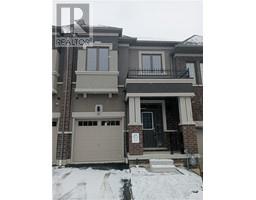60 WILLIAM Street Unit# Upper 2042 - North Ward, Brantford, Ontario, CA
Address: 60 WILLIAM Street Unit# Upper, Brantford, Ontario
Summary Report Property
- MKT ID40687357
- Building TypeHouse
- Property TypeSingle Family
- StatusRent
- Added2 weeks ago
- Bedrooms2
- Bathrooms1
- AreaNo Data sq. ft.
- DirectionNo Data
- Added On06 Jan 2025
Property Overview
ALL INCLUSIVE 2 BEDROOM RENTAL – NO ADDITIONAL FEES! Not Ready to Buy?! No problem! Welcome home to 60 William Street, a clean maintained all brick 2 storey home with loads of charm. This lease is for the UPPER FLOOR that offers 2 bedrooms, 1 bathroom, a loft, and 1023 square feet of living space! Just minutes to amenities, shopping, and highway access. The charming exterior sets the tone as you make your way into the home. This unit features two spacious bedrooms with closets, one bedroom has an attached sunroom, the perfect place to enjoy your morning coffee. The large eat-in kitchen offers loads of cabinets and counter space, with a 2-piece bathroom just steps away. Upstairs you will find a large loft, the perfect place for a living space, den, office of playroom. The unit has in-suite laundry for your convenience. Enjoy this large space and know your expenses each month with an ALL-INCLUSIVE rent for $1950. (id:51532)
Tags
| Property Summary |
|---|
| Building |
|---|
| Land |
|---|
| Level | Rooms | Dimensions |
|---|---|---|
| Second level | 3pc Bathroom | Measurements not available |
| Bedroom | 13'4'' x 9'10'' | |
| Sunroom | 6'6'' x 6'0'' | |
| Bedroom | 17'6'' x 12'6'' | |
| Eat in kitchen | 15'6'' x 12'1'' | |
| Third level | Loft | 16'7'' x 10'6'' |
| Features | |||||
|---|---|---|---|---|---|
| Dryer | Refrigerator | Stove | |||
| Washer | Central air conditioning | ||||



































