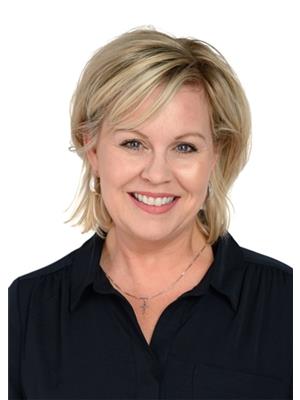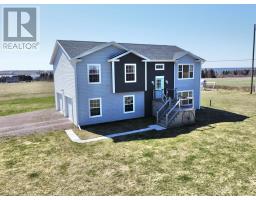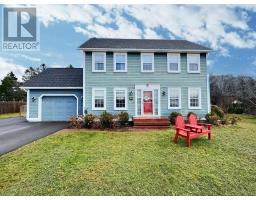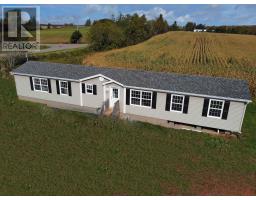3693 Dixon Road, Breadalbane, Prince Edward Island, CA
Address: 3693 Dixon Road, Breadalbane, Prince Edward Island
Summary Report Property
- MKT ID202427896
- Building TypeHouse
- Property TypeSingle Family
- StatusBuy
- Added11 weeks ago
- Bedrooms6
- Bathrooms3
- Area4487 sq. ft.
- DirectionNo Data
- Added On05 Dec 2024
Property Overview
When Viewing This Property On Realtor.ca Please Click On The Multimedia or Virtual Tour Link For More Property Info.Experience peaceful, private country living in a central PEI location close to amenities. Set on park-like acreage bordering a tranquil brook, this estate offers serenity and accessibility, on a well-maintained school bus route. The fully-updated 1864 home and adjoining self-contained guest house built in 2004 includes 4+2 bedrooms, 3 baths, and 2 kitchens?ideal for single-family living, extended family arrangements, or income-generating opportunities. Outdoor features include lush gardens, an expansive deck, gazebos, campfire area, screened porch, pool, & hot tub?perfect for entertaining or unwinding. Stay connected with fibre-op internet. A 560sqft outbuilding has an insulated space for studio or workshop. This property seamlessly blends historic charm with modern comforts. Don't miss this rare opportunity with endless possibilities. (id:51532)
Tags
| Property Summary |
|---|
| Building |
|---|
| Land |
|---|
| Level | Rooms | Dimensions |
|---|---|---|
| Second level | Primary Bedroom | 11.3X19 |
| Ensuite (# pieces 2-6) | 9.7X11.2 | |
| Bedroom | 11.5X16 | |
| Other | 11.3X5 | |
| Bedroom | 17.4X9.4 | |
| Bedroom | 11.8X11.9 | |
| Lower level | Recreational, Games room | 15.5X38 |
| Other | 16.3X11 | |
| Other | 16X11.5 | |
| Main level | Living room | 12.9X11.2 |
| Kitchen | 21.5X14.1 | |
| Other | 6.6X7.9 | |
| Foyer | 7X9.3 | |
| Den | 10.4X9 | |
| Bath (# pieces 1-6) | 7.9X7.5 4pc | |
| Sunroom | 13.2X11.3 | |
| Living room | 16X20.7 (GUEST HOME) | |
| Kitchen | 18.7X12.5 (GUEST HOME) | |
| Foyer | 16.6X9.4 (GUEST HOME) | |
| Bedroom | 12X12 (GUEST HOME) | |
| Other | 4X7 (GUEST HOME) | |
| Bedroom | 12X12 (GUEST HOME) | |
| Other | 4X7 (GUEST HOME) | |
| Bath (# pieces 1-6) | 8X12.2 3pc (GUEST HOME) |
| Features | |||||
|---|---|---|---|---|---|
| Treed | Wooded area | Sloping | |||
| Hardwood bush | Gravel | Parking Space(s) | |||
| Other | Central Vacuum | Hot Tub | |||
| Range | Dishwasher | Dryer | |||
| Washer | Freezer | Microwave | |||
| Refrigerator | Air exchanger | ||||





























