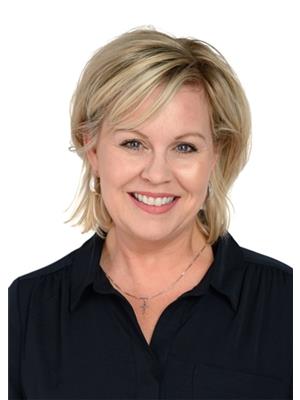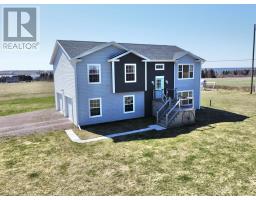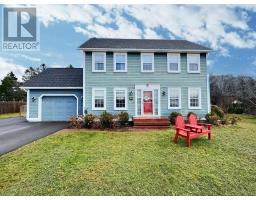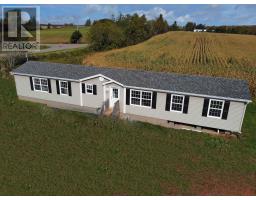20 Bardin Street, Victoria, Prince Edward Island, CA
Address: 20 Bardin Street, Victoria, Prince Edward Island
Summary Report Property
- MKT ID202420757
- Building TypeHouse
- Property TypeSingle Family
- StatusBuy
- Added25 weeks ago
- Bedrooms3
- Bathrooms3
- Area1792 sq. ft.
- DirectionNo Data
- Added On27 Aug 2024
Property Overview
When Viewing This Property On Realtor.ca Please Click On The Multimedia or Virtual Tour Link For More Property Info. Ideally located in the covenant-protected neighbourhood of Dunrovin Estates in historic Victoria by the Sea with deeded-access to the beach. A short drive to the South Shore Health Clinic & Pharmacy with close proximity to Charlottetown and the Confederation Bridge. With 3 bedrooms & 2.5 baths, the home includes a large master bedroom with en-suite & water views from your balcony. Sunlight bathes the home throughout the year illuminating gorgeous hardwood floors, doors, & trim. This home exudes quality, charm & warmth, including a large Chef?s kitchen with handmade Birch cabinets, new Frigidaire fridge & Bosch dishwasher. Situated in one of few PEI neighbourhoods where utility connections are underground & protected from elements, this is your rare opportunity to enjoy Island living at its best, in a superb and highly desirable location. (id:51532)
Tags
| Property Summary |
|---|
| Building |
|---|
| Level | Rooms | Dimensions |
|---|---|---|
| Second level | Bedroom | 9.5X10.3 |
| Bedroom | 10X10 | |
| Bath (# pieces 1-6) | 10X7.7 4pc | |
| Primary Bedroom | 13X17.3 | |
| Ensuite (# pieces 2-6) | 10X13.4 | |
| Other | 7.5X5.4 | |
| Main level | Dining room | 12X14 |
| Kitchen | 15X12.3 | |
| Bath (# pieces 1-6) | 6.5X6.5 2pc | |
| Sunroom | 11.6X10.3 | |
| Living room | 16.5X13 |
| Features | |||||
|---|---|---|---|---|---|
| Treed | Wooded area | Balcony | |||
| Gravel | Parking Space(s) | Jetted Tub | |||
| Cooktop - Propane | Stove | Dishwasher | |||
| Dryer | Washer | Microwave | |||
| Refrigerator | |||||




























