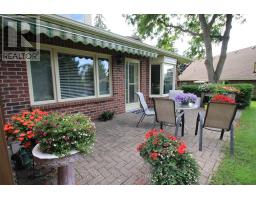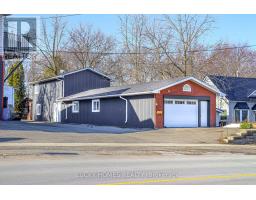14 RENNIE STREET, Brock, Ontario, CA
Address: 14 RENNIE STREET, Brock, Ontario
Summary Report Property
- MKT IDN9068217
- Building TypeHouse
- Property TypeSingle Family
- StatusBuy
- Added9 weeks ago
- Bedrooms3
- Bathrooms3
- Area0 sq. ft.
- DirectionNo Data
- Added On11 Aug 2024
Property Overview
Attention First Time Buyers, Growing Families & Empty Nesters, this spacious 2,000sqft+, 3 bedroom home is located in desirable, friendly Sunderland! The sunfilled, spacious open concept main floor design is an entertainer's delight! Modern, family-sized kitchen w granite counters, gas stove, custom backsplash & centre island overlooking great & dining rooms featuring crown moulding, smooth ceilings, & pot lights. Huge Primary bedroom w 4pc ensuite (sep shower & tub) & large walk-in closet. All good sized bedrooms w double closets & large windows. Bonus 2nd floor laundry & 5pc bath (2 sinks). Unspoiled basement w above grade windows & r/i bath. Beautifully landscaped front & backyards & an inviting covered front porch! Fantastic deck w awning overlooking greenspace. 3 car parking, Located a few steps to Sunderland P.S. Built in 2015! A must see! (id:51532)
Tags
| Property Summary |
|---|
| Building |
|---|
| Land |
|---|
| Level | Rooms | Dimensions |
|---|---|---|
| Second level | Primary Bedroom | 5.35 m x 4.35 m |
| Bedroom 2 | 4.15 m x 3.8 m | |
| Bedroom 3 | 4.25 m x 3.6 m | |
| Laundry room | 1.9 m x 1.55 m | |
| Ground level | Great room | 5.5 m x 3.9 m |
| Dining room | 4.75 m x 3.9 m | |
| Kitchen | 3.3 m x 3 m | |
| Eating area | 3.3 m x 2.9 m |
| Features | |||||
|---|---|---|---|---|---|
| Carpet Free | Garage | Blinds | |||
| Dishwasher | Dryer | Microwave | |||
| Refrigerator | Stove | Washer | |||
| Water softener | Window Coverings | Central air conditioning | |||



























































