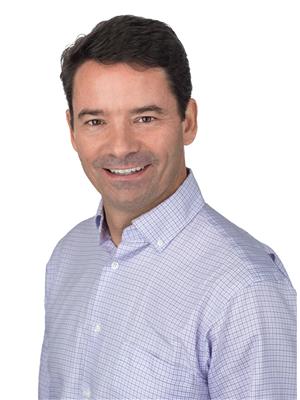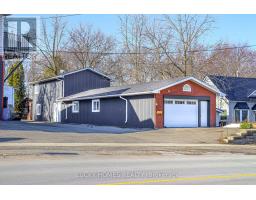51 - 194 CEDAR BEACH ROAD, Brock, Ontario, CA
Address: 51 - 194 CEDAR BEACH ROAD, Brock, Ontario
Summary Report Property
- MKT IDN9263681
- Building TypeRow / Townhouse
- Property TypeSingle Family
- StatusBuy
- Added13 weeks ago
- Bedrooms2
- Bathrooms3
- Area0 sq. ft.
- DirectionNo Data
- Added On21 Aug 2024
Property Overview
A rare opportunity, this nicely renovated End Unit also offers Lakefront views from the Patio. Two walkouts and additional windows let the light in. Gorgeous Kitchen complete with Quartz counters and S/S Appliances. Exceptional main floor living. Luxury Active Adult Lifestyle Community On Lake Simcoe. Extensive Amenities Include; Waterfront *Dock* Outdoor Heated Pool * Tennis Courts* Saunas* Large Club House. Large Master Bedroom With Ensuite Bathroom complete with walk in shower And Walk In Closet. Second Floor Loft overlooks lake, complete with 2 pc Bth and is perfect for additional guests while offering A Large Storage Closet. **** EXTRAS **** Meticulously Kept Condo On The Shore Of Lake Simcoe In The Quaint Community Of Beaverton. The Edengrove development was 2010 Condominium Of The Year(Quarter Finalist). (id:51532)
Tags
| Property Summary |
|---|
| Building |
|---|
| Level | Rooms | Dimensions |
|---|---|---|
| Second level | Office | 3.82 m x 2.17 m |
| Family room | 7.36 m x 3.12 m | |
| Ground level | Foyer | 1.5 m x 1.34 m |
| Bedroom 2 | 3.72 m x 3.07 m | |
| Kitchen | 5.51 m x 2.29 m | |
| Dining room | 2.57 m x 3.45 m | |
| Living room | 3.97 m x 4.43 m | |
| Primary Bedroom | 6.54 m x 3.18 m |
| Features | |||||
|---|---|---|---|---|---|
| Cul-de-sac | Attached Garage | Dishwasher | |||
| Dryer | Refrigerator | Stove | |||
| Washer | Central air conditioning | Recreation Centre | |||
| Party Room | Sauna | ||||


























































