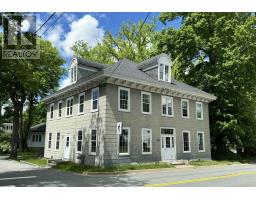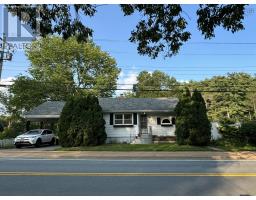3668 Highway 3, Brooklyn, Nova Scotia, CA
Address: 3668 Highway 3, Brooklyn, Nova Scotia
Summary Report Property
- MKT ID202412259
- Building TypeHouse
- Property TypeSingle Family
- StatusBuy
- Added14 weeks ago
- Bedrooms3
- Bathrooms2
- Area1200 sq. ft.
- DirectionNo Data
- Added On12 Aug 2024
Property Overview
3-bedroom home with 2 full baths that was completely and professionally renovated by the previous owner. Recovering the outside walls with New Brunswick cedar shingles retained the period feel of the home, and the interior is a seamless blend of traditional and modern. The gourmet kitchen with island and stainless steel appliances make for easy entertaining inside or poolside. Main level also features a Dining room, Living room with wood burning fireplace and Mud Room with Laundry area. A room currently used as a sewing room features a full bath (with claw-foot soaker tub) making for an easy transition to a main-level bedroom with en suite. Moving upstairs reveals two skylights drenching the restored wood stairway; Primary bedroom with lots of closet space; 2nd Bedroom; and full bath featuring a custom walk-in shower with skylight. Generous use of hardwood, softwood, ceramic and slate throughout. Low-maintenance exterior; modern windows and doors, blown-in insulation, drilled well (2012), municipal sewer, phenomenal in-ground ICF and chemical-free 18 x 30 salt water pool. Lots of decking, fenced-in yard for privacy; tastefully landscaped, 22 x 26 workshop with storage above, 2nd 12 x 20 shed / change room and a screened-in Gazebo with stone fireplace. Close to marina, golfing, Town of Liverpool and several beaches. About 90 minutes to Halifax and international airport. (id:51532)
Tags
| Property Summary |
|---|
| Building |
|---|
| Level | Rooms | Dimensions |
|---|---|---|
| Second level | Other | 7 x 16/Hall |
| Primary Bedroom | 11 x 14.3 | |
| Bedroom | 13 x 11 | |
| Bath (# pieces 1-6) | 6.8 x 11 | |
| Main level | Mud room | 7 x 12/Laundry |
| Foyer | 7.4 x 5.3 | |
| Kitchen | 12 x 13.6 | |
| Dining room | 13 x 10.2 | |
| Living room | 12 x 12 | |
| Den | 10.8 x 11.6/Bedroom | |
| Bath (# pieces 1-6) | 7 x 6 |
| Features | |||||
|---|---|---|---|---|---|
| Treed | Level | Gazebo | |||
| Garage | Detached Garage | Gravel | |||
| Stove | Dishwasher | Dryer | |||
| Washer | Microwave | Refrigerator | |||
















































