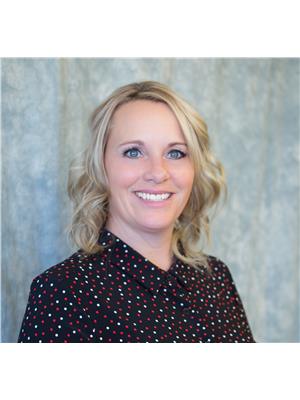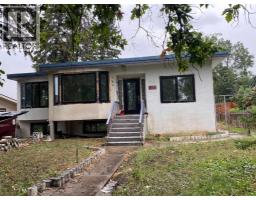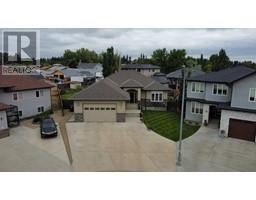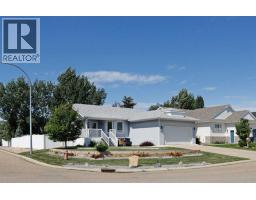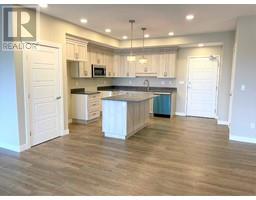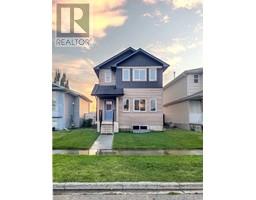12 Ash Street Sunnylea, Brooks, Alberta, CA
Address: 12 Ash Street, Brooks, Alberta
Summary Report Property
- MKT IDA2181723
- Building TypeHouse
- Property TypeSingle Family
- StatusBuy
- Added7 weeks ago
- Bedrooms5
- Bathrooms2
- Area1042 sq. ft.
- DirectionNo Data
- Added On06 Dec 2024
Property Overview
THIS ONE WILL TURN HEADS! The seller's have taken care of it all! This desirable and flawlessly maintained 5 bedroom home in Sunnylea is a show stopper! The spacious open kitchen has been freshened up nicely with new countertops, painted cupboards, new fridge and new flooring. The entire home was recently painted. There are 3 bedrooms, kitchen, dining room, living room and a 4 piece bathroom (pocket door to the primary bedroom) on the main level. The other 2 bedrooms, huge laundry/utility room, family room and 4 piece bathroom are on the lower level. There is rough in plumbing for a sink in the recreation room. Here are some additional upgrades, Furnace and AC (2021), Shingles (2024), Hot water heater (2024), Flooring (2024), Legal Egress windows basement (2022), washing machine (2024). Don't forget to make note of the huge fenced yard and extended driveway that can easily accommodate an RV and another vehicle. Please take a look at the Virtual tour offered. Don't delay, call your Real Estate to book your showing! (id:51532)
Tags
| Property Summary |
|---|
| Building |
|---|
| Land |
|---|
| Level | Rooms | Dimensions |
|---|---|---|
| Basement | Bedroom | 10.50 Ft x 10.75 Ft |
| Bedroom | 11.00 Ft x 11.67 Ft | |
| Laundry room | 10.50 Ft x 8.50 Ft | |
| Recreational, Games room | 22.00 Ft x 18.58 Ft | |
| Main level | 4pc Bathroom | 10.92 Ft x 7.08 Ft |
| Bedroom | 10.00 Ft x 9.08 Ft | |
| Bedroom | 10.00 Ft x 9.50 Ft | |
| Dining room | 10.92 Ft x 12.42 Ft | |
| Kitchen | 10.92 Ft x 7.17 Ft | |
| Living room | 13.67 Ft x 15.75 Ft | |
| Primary Bedroom | 10.92 Ft x 11.50 Ft | |
| 4pc Bathroom | 4.92 Ft x 8.83 Ft | |
| Furnace | 5.17 Ft x 6.17 Ft |
| Features | |||||
|---|---|---|---|---|---|
| No Animal Home | No Smoking Home | Concrete | |||
| Other | Parking Pad | RV | |||
| Washer | Refrigerator | Dishwasher | |||
| Stove | Dryer | Central air conditioning | |||






































