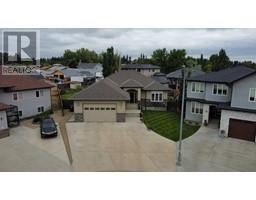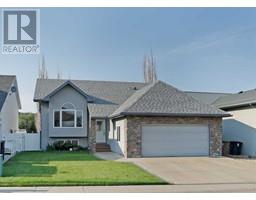32 Pleasant Park Crescent W Pleasant Park, Brooks, Alberta, CA
Address: 32 Pleasant Park Crescent W, Brooks, Alberta
Summary Report Property
- MKT IDA2159188
- Building TypeHouse
- Property TypeSingle Family
- StatusBuy
- Added13 weeks ago
- Bedrooms5
- Bathrooms3
- Area1076 sq. ft.
- DirectionNo Data
- Added On20 Aug 2024
Property Overview
Welcome to this sweet 5 bedroom, 2.5 bathroom home in lovely Pleasant Park situated on a spacious, fenced lot, with a large backyard, and within walking distance to Griffin Park School. This family friendly home provides an appealing layout. You’llfind the heart of the home is the eat-in kitchen, featuring oak cabinetry, a versatile moveable island, and a convenient pantry. All major appliances, including the fridge, stove, washer, and dryer, are included, making your move-in seamless.The main floor boasts a bright living room, enhanced by a large picture window that flood the space with natural light, with durable laminate flooring for ease of cleaning. The primary bedroom offers a walk-in closet and a cozy two-piece ensuite. Two bedrooms and a full bathroom nearby compete this level.The fully developed basement adds significant living space, offering two additional bedrooms, a spacious family room, and a full bathroom. A utility room with a laundry area is also located in the basement, providing extra functionality and storage.For added comfort, the home is equipped with central air conditioning, ensuring a cool and comfortable environment during the warmer months.From the kitchen, step out onto a large deck that overlooks the expansive backyard, a perfect spot for morning coffee or evening barbecues. While a convenient storage shed in the backyard provides space for tools and outdoor equipment.The double attached garage not only provides secure parking but also offers additional storage space, while the front driveway accommodates two more vehicles. This home offers tremendous potential and the perfect foundation for your personal touch. Don’t miss the opportunity to make this house your home! (id:51532)
Tags
| Property Summary |
|---|
| Building |
|---|
| Land |
|---|
| Level | Rooms | Dimensions |
|---|---|---|
| Basement | Family room | 19.33 Ft x 22.58 Ft |
| Bedroom | 12.58 Ft x 11.33 Ft | |
| Bedroom | 10.50 Ft x 9.42 Ft | |
| 4pc Bathroom | 10.50 Ft x 5.33 Ft | |
| Laundry room | 15.25 Ft x 8.25 Ft | |
| Main level | Living room | 15.33 Ft x 10.92 Ft |
| Kitchen | 10.83 Ft x 10.83 Ft | |
| Dining room | 7.25 Ft x 10.83 Ft | |
| Primary Bedroom | 13.25 Ft x 12.42 Ft | |
| 2pc Bathroom | 5.08 Ft x 4.92 Ft | |
| Bedroom | 9.00 Ft x 8.92 Ft | |
| Bedroom | 9.08 Ft x 8.83 Ft | |
| 4pc Bathroom | 8.00 Ft x 4.92 Ft |
| Features | |||||
|---|---|---|---|---|---|
| See remarks | Other | Back lane | |||
| Detached Garage(2) | Washer | Refrigerator | |||
| Stove | Dryer | Central air conditioning | |||






















































