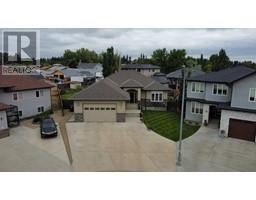38 Southshore Drive E Southshore, Brooks, Alberta, CA
Address: 38 Southshore Drive E, Brooks, Alberta
Summary Report Property
- MKT IDA2151912
- Building TypeHouse
- Property TypeSingle Family
- StatusBuy
- Added14 weeks ago
- Bedrooms5
- Bathrooms3
- Area1471 sq. ft.
- DirectionNo Data
- Added On13 Aug 2024
Property Overview
Welcome to 38 Southshore Dr E! This is a stunning 5-bedroom, 3-bathroom home offering 1,471 square feet of comfortable living space. This beautifully maintained property features a double attached garage, providing ample parking and storage. Upon entering, you are greeted by a spacious and inviting living room, complete with a cozy gas fireplace, perfect for relaxing evenings with family and friends. The kitchen is well-appointed with modern appliances, plenty of counter space, and cabinetry, catering to all your culinary needs. The main floor also includes three generously sized bedrooms. The primary bedroom is a private retreat, featuring a luxurious 4-piece ensuite and a walk-in closet, offering both convenience and comfort. Another 4-piece bathroom on this level ensures that guests and family members have ample facilities. The fully finished basement with in floor heating in the basement adds significant value to this home, boasting a large recreation room that can serve multiple purposes, from a home theatre to a play area. Additionally, there are two more spacious bedrooms and a 3-piece bathroom, providing extra accommodation for guests or a growing family. The basement also includes a dedicated laundry room for added convenience. Step outside to the fenced backyard, which offers privacy and a safe space for children and pets to play. The backyard has vinyl fencing and backs onto an alley, providing additional access and potential for extra parking or storage options. This home also comes complete with an attached double garage with radiant heat and a parking pad out front. Tons of room for all of your parking needs! 38 Southshore Dr E is more than just a house; it’s a place you can truly call home. With its blend of space, style, and functionality, this property is perfect for families looking for a comfortable and convenient lifestyle. Contact your favourite REALTOR® today! (id:51532)
Tags
| Property Summary |
|---|
| Building |
|---|
| Land |
|---|
| Level | Rooms | Dimensions |
|---|---|---|
| Lower level | 3pc Bathroom | .00 Ft x .00 Ft |
| Bedroom | 9.25 Ft x 16.25 Ft | |
| Bedroom | 15.33 Ft x 14.67 Ft | |
| Laundry room | 7.00 Ft x 12.08 Ft | |
| Recreational, Games room | 19.50 Ft x 28.42 Ft | |
| Furnace | 10.17 Ft x 9.17 Ft | |
| Main level | 4pc Bathroom | .00 Ft x .00 Ft |
| 4pc Bathroom | .00 Ft x .00 Ft | |
| Bedroom | 13.83 Ft x 11.50 Ft | |
| Bedroom | 10.17 Ft x 11.83 Ft | |
| Dining room | 15.92 Ft x 10.50 Ft | |
| Kitchen | 14.50 Ft x 12.92 Ft | |
| Living room | 14.50 Ft x 17.17 Ft | |
| Primary Bedroom | 14.00 Ft x 14.25 Ft | |
| Foyer | 9.00 Ft x 9.67 Ft |
| Features | |||||
|---|---|---|---|---|---|
| Back lane | Attached Garage(2) | Parking Pad | |||
| Washer | Refrigerator | Dishwasher | |||
| Stove | Dryer | Garage door opener | |||
| Central air conditioning | |||||





























































