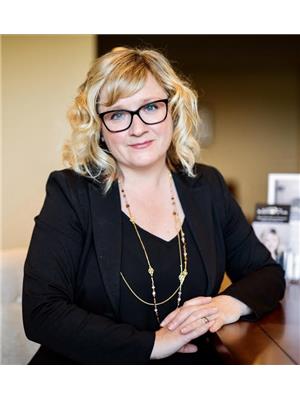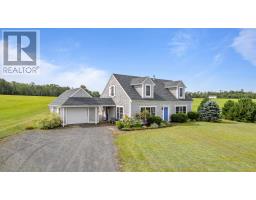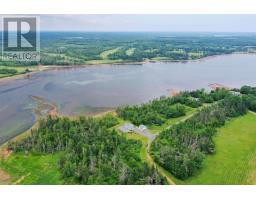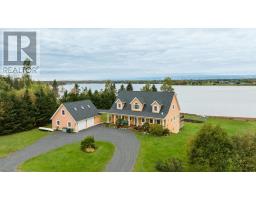131 Aspinwall Drive, Brudenell, Prince Edward Island, CA
Address: 131 Aspinwall Drive, Brudenell, Prince Edward Island
Summary Report Property
- MKT ID202402076
- Building TypeHouse
- Property TypeSingle Family
- StatusBuy
- Added28 weeks ago
- Bedrooms3
- Bathrooms2
- Area2304 sq. ft.
- DirectionNo Data
- Added On10 Jul 2024
Property Overview
Beautiful cape cod style 1.5 story home, situated on a private subdivision with water view and offering a peaceful oasis. The private fenced yard is the perfect entertaining space with private patio area and a heated in-ground swimming pool. Inside the open concept living room dining room and kitchen area has ample room for the whole family with beamed ceilings, patio door to the outside, picture rail and central island. There is a large master bedroom with ensuite bathroom and an adjoining room which would make an incredible dressing room, den, office or nursery. Upstairs there are two oversized bedrooms, roomy enough for two double beds each and a family bathroom. There is a single garage attached my an attractive breezeway which leads to the back yard area. The remaining yard is laid to lawn. This is a picture perfect home, and a great option for a single family home or year-round family cottage. It's a gem! (id:51532)
Tags
| Property Summary |
|---|
| Building |
|---|
| Level | Rooms | Dimensions |
|---|---|---|
| Second level | Bedroom | 21.7 x 16.8 |
| Bedroom | 21.7 x 16.8 | |
| Bath (# pieces 1-6) | 6.7 x 7 | |
| Main level | Living room | 16 x 18 |
| Dining room | 10.7 x 11 | |
| Kitchen | 13 x 11 | |
| Primary Bedroom | 11 x 17 | |
| Ensuite (# pieces 2-6) | 6 x 7.6 | |
| Den | 9.2 x 11 Den/Other |
| Features | |||||
|---|---|---|---|---|---|
| Detached Garage | Gravel | Stove | |||
| Dishwasher | Dryer | Washer | |||
| Refrigerator | |||||




















































