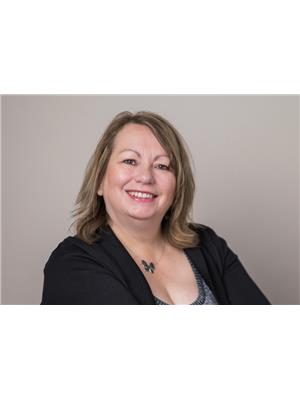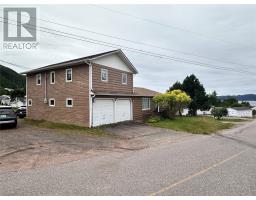168 Main Road, Burin Bay Arm, Newfoundland & Labrador, CA
Address: 168 Main Road, Burin Bay Arm, Newfoundland & Labrador
Summary Report Property
- MKT ID1272886
- Building TypeHouse
- Property TypeSingle Family
- StatusBuy
- Added5 weeks ago
- Bedrooms3
- Bathrooms2
- Area2500 sq. ft.
- DirectionNo Data
- Added On04 Dec 2024
Property Overview
Location is so important in a home purchase and this one is within walking distance to the grocery store, post office, the hospital, CONA, two car dealerships and a great walking trail. This provides many options for employment, leisure and education. The home is on the water side so the sunsets and views are truly spectacular. The main level of the home has an entry porch, eat in kitchen, living room, 3 bedrooms as well as a main level laundry and washroom. In the basement you will find an ideal office space that would be perfect for a hair or nail salon, a two piece washroom with a separate room that has a bathroom and vanity area. There is a family room to use with the main home and there is also the ideal in law suite or bachelor pad that has cabinets and a cozy propane fireplace. This is not a registered apartment and the bonus room does not have a window but it could definitely be utilized to generate some additional income to offset your mortgage. This space has its own entry door. The full exterior has been updated at intervals in the last 3-10 years. The electrical is a 200 amp breaker service. Most of the basement flooring was replaced with new laminate in the last few weeks. At the back you will find a wind break for those relaxing evening barbeques and a large storage shed. This home is affordably priced. (id:51532)
Tags
| Property Summary |
|---|
| Building |
|---|
| Land |
|---|
| Level | Rooms | Dimensions |
|---|---|---|
| Basement | Office | 13.3 X 8.1 |
| Family room | 8.9 X 19.8 | |
| Not known | 9 X 10 | |
| Recreation room | 18 X 21.9 | |
| Porch | 4 X 4 | |
| Main level | Bedroom | 11 X 11.6 |
| Bedroom | 11 X 12 | |
| Primary Bedroom | 11 X 11.6 | |
| Bath (# pieces 1-6) | 8 X 8 | |
| Other | 4 X 25 | |
| Living room | 11.7 X 15.3 | |
| Porch | 7 X 7.3 | |
| Not known | 8.4 X 15.7 |
| Features | |||||
|---|---|---|---|---|---|
| Refrigerator | Stove | Washer | |||
| Dryer | |||||





































