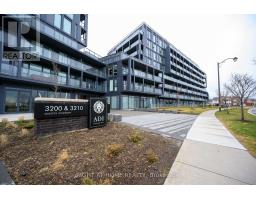10 - 2050 UPPER MIDDLE ROAD, Burlington, Ontario, CA
Address: 10 - 2050 UPPER MIDDLE ROAD, Burlington, Ontario
Summary Report Property
- MKT IDW9257782
- Building TypeRow / Townhouse
- Property TypeSingle Family
- StatusBuy
- Added13 weeks ago
- Bedrooms3
- Bathrooms2
- Area0 sq. ft.
- DirectionNo Data
- Added On16 Aug 2024
Property Overview
This townhome is a DREAM!! Everything has been done for you. Simply move in, unpack & enjoy. Over 1900 sq ft of living space. Updated kitchen with pristine white cabinetry, lots of storage, granite counters, tile backsplash & stainless steel appliances. Open concept main level has loads of natural light. Large living room with gorgeous panelled feature wall, newer gas fireplace & surround, newer wall to wall windows with custom blinds. Living room flows into the dining room, ideal for entertaining. Powder room on the main floor. Upstairs boasts 3 generous bedrooms. Huge primary suite features wall to wall closets & ensuite privileges. The 4 pc is bathroom is stunning & brand new! Two additional bedrooms with closets. New luxury vinyl flooring flows throughout the home. The lower level is at ground level so you have lots of natural light & a walkout to the private patio! Newer windows & french door. Spacious rec room with gas fireplace. Landscaped yard is perfect for relaxing or entertaining. Laundry room & tons of storage compete the lower level. Smooth ceilings & upgraded light fixtures. Neutral designer decor, freshly painted. TWO underground parking spots. Located in desirable Brant Hills. The unit is conveniently facing onto Cavendish for easy access. Walk to shopping, restaurants & all amenities. Close to the 403, QEW, 407, public transit, schools, parks & trails. Includes all appliances & window coverings. **** EXTRAS **** List of extensive updates available upon request. (id:51532)
Tags
| Property Summary |
|---|
| Building |
|---|
| Level | Rooms | Dimensions |
|---|---|---|
| Second level | Primary Bedroom | 5.18 m x 3.78 m |
| Bedroom 2 | 3.76 m x 2.67 m | |
| Bedroom 3 | 3.05 m x 3 m | |
| Bathroom | 2.62 m x 1.5 m | |
| Lower level | Utility room | 2.87 m x 1 m |
| Recreational, Games room | 4.67 m x 3.66 m | |
| Den | 3.48 m x 4.19 m | |
| Main level | Kitchen | 3.05 m x 2 m |
| Dining room | 4 m x 2.44 m | |
| Living room | 5 m x 3.66 m | |
| Bathroom | 1.85 m x 1.22 m |
| Features | |||||
|---|---|---|---|---|---|
| In suite Laundry | Underground | Garage door opener remote(s) | |||
| Window Coverings | Walk out | Window air conditioner | |||
| Fireplace(s) | |||||

































































