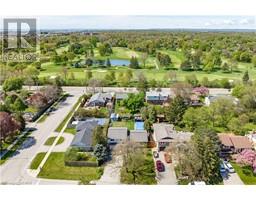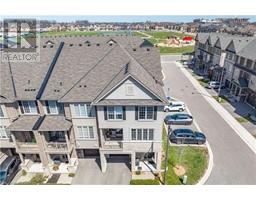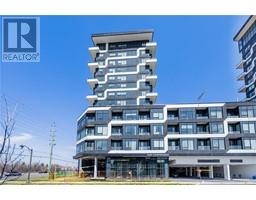100 BURLOAK Drive Unit# 1512 332 - Elizabeth Gardens, Burlington, Ontario, CA
Address: 100 BURLOAK Drive Unit# 1512, Burlington, Ontario
Summary Report Property
- MKT ID40606970
- Building TypeApartment
- Property TypeSingle Family
- StatusBuy
- Added13 weeks ago
- Bedrooms1
- Bathrooms1
- Area680 sq. ft.
- DirectionNo Data
- Added On18 Aug 2024
Property Overview
Breathtaking lake views from this exquisite penthouse suite at the prestigious Hearthstone by the Lake Retirement Community. Immaculate penthouse with 9-foot ceilings boasts brand new stainless steel LG appliances, including a fridge, stove, and dishwasher, as well as a convenient laundry room with a new washer and dryer. Sun-filled living and dining areas open onto a private balcony with captivating lakeside vistas. Wake up to the sunrise over the Lake in the generously sized bedroom with a walk-in closet. Enjoy full access to the Hearthstone Club ($1,672 month, includes a $250 meal credit), featuring a library, exercise room, indoor pool, social and leisure programs, housekeeping service, health and wellness center, and a full-service licensed dining room with private dining options, patio, and pub lounge. Choose the services you need, and personalize your suite to create your ideal living space. Access comprehensive healthcare services where health care providers come to you and a nurse is just a phone call away. Maintain a vibrant social life, ensuring your golden years are filled with joy and comfort. Cats and small dogs are permitted. Contact us today to schedule a tour and discover the ultimate retirement experience at Hearthstone by the Lake. (id:51532)
Tags
| Property Summary |
|---|
| Building |
|---|
| Land |
|---|
| Level | Rooms | Dimensions |
|---|---|---|
| Main level | Laundry room | 4'9'' x 4'4'' |
| 3pc Bathroom | Measurements not available | |
| Primary Bedroom | 15'3'' x 9'10'' | |
| Kitchen | 8'8'' x 8'5'' | |
| Living room/Dining room | 18'0'' x 11'5'' |
| Features | |||||
|---|---|---|---|---|---|
| Southern exposure | Corner Site | Conservation/green belt | |||
| Balcony | Paved driveway | Shared Driveway | |||
| Automatic Garage Door Opener | Underground | Visitor Parking | |||
| Dishwasher | Dryer | Refrigerator | |||
| Stove | Washer | Window Coverings | |||
| Central air conditioning | Exercise Centre | ||||
























































